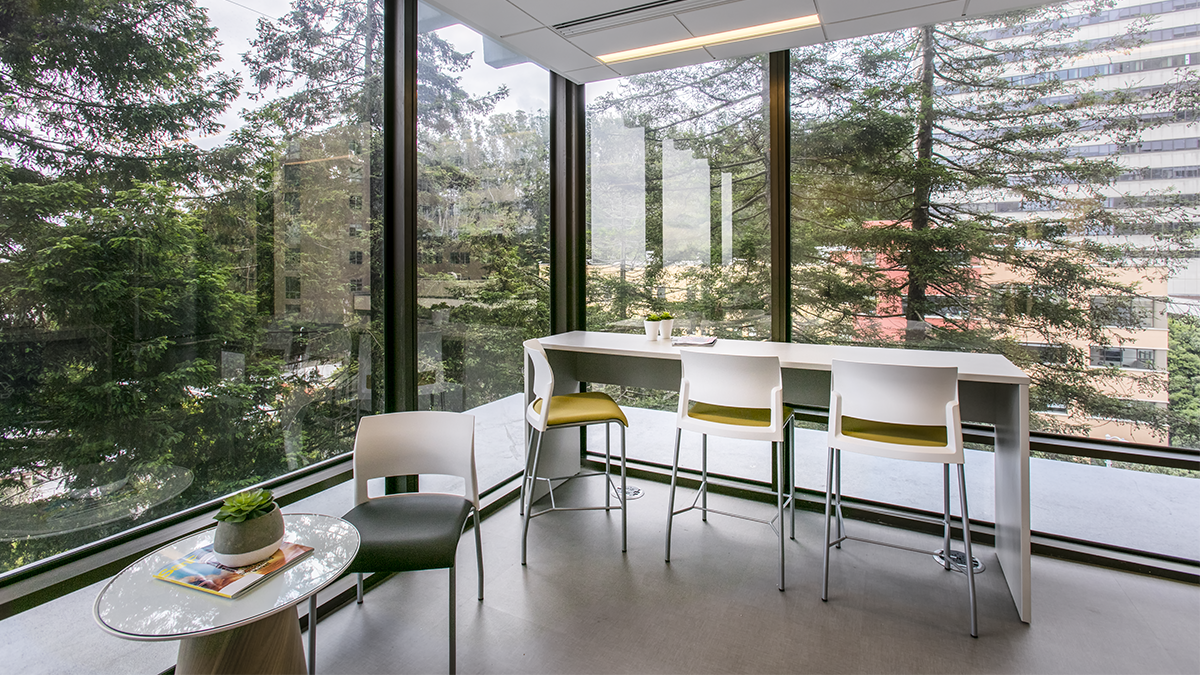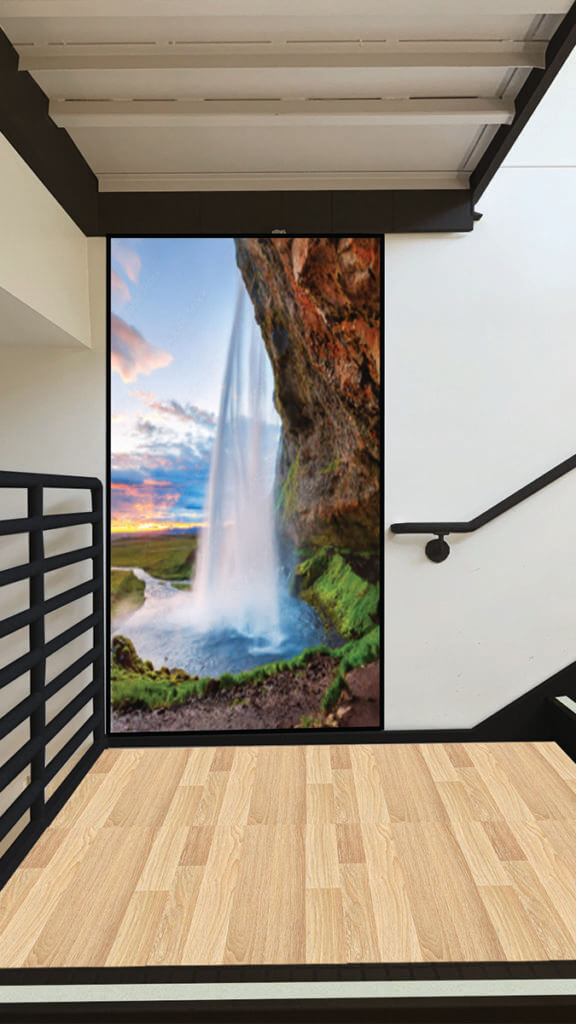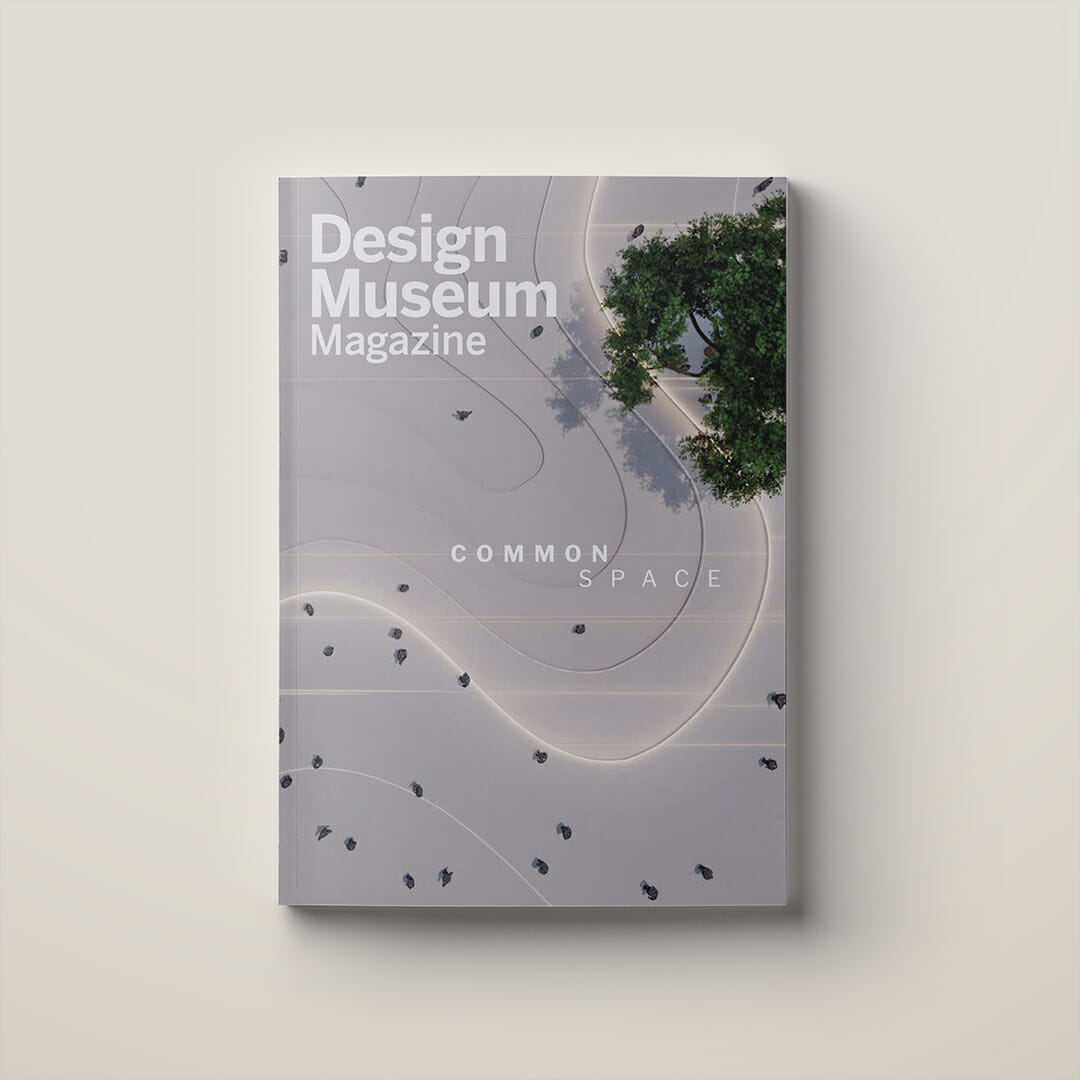An Unexpected Space in Healthcare

Staff Lounge at UCSF (Photo/Michael McLane)
By Ravi Rao, Associate | Lead Interior Designer at Taylor Design.
Given the demanding nature of providing healthcare, we must acknowledge the need to accommodate space for private respite away from the public eye.
What comes to mind when you think of common spaces within healthcare environments? Perhaps the arrival and entrance, the lobby, various waiting rooms, cafes, and maybe even spaces like restrooms, stairwells, elevators, hallways, and corridors come to mind. They are, after all, shared spaces. Each has a distinct function, but some are more likely to provide comfort, respite, navigation, and reduced anxiety. When these spaces don’t work the way they are intended to, it’s often because of conspicuous eyesores like – confusing signage, generic art, and institutional white walls everywhere. In these situations, the visual quality of the space impacts its overall function. Part of my role is to design these spaces for improved function while developing a look and feel that makes the users feel at ease. I often do this through the artful use of color, patterns, and textures.
A hospital is a stressful environment for staff and patients, and their families alike. As a healthcare designer, I believe design has the power to ease the stress and strain inherent to the healthcare system. Since the 1980s and Roger Ulrich’s founding work (View Through a Window May Influence Recovery from Surgery) in evidence-based design (EBD), continual research has been collected highlighting how design can positively impact people within these healthcare spaces. The study and incorporation of EBD in healthcare environments give design practitioners the knowledge to craft spaces that improve working conditions for clinicians, patient health outcomes, and support caregivers. EBD is rooted in scientific methodology that leverages data and best practices to influence hospital design. Incorporating nature-inspired design and an abundance of natural daylight and views improve the work environment and can accelerate the healing process. In addition, taking great care in sound attenuation through acoustic control reduces the mental agitation caused by noise pollution, which impacts our ability to focus and rest. Evidence shows that windows in clinician workrooms significantly reduce medical errors. On projects where incorporating windows into specific healthcare spaces wasn’t possible, like spaces within the core of the building or procedure rooms, I’ve included LED lighting technology with a controller that can automatically adjust the light to mimic the sun’s quality of light and color throughout the day. Though it’s not the actual daylight and views, adding this simple feature significantly helps staff and patients.
We tend to focus on public spaces, patient rooms, and staff areas when considering how and when to incorporate EBD into a hospital design. However, during a recent project, an unexpected common space came to my attention – a stairwell. These spaces are typically windowless, institutional-looking, tucked away, and rarely occupied. The function of a stairwell, the means of egress during an emergency, is often the only design criteria considered. With stairwells as an alternate means of circulation instead of taking the elevator, these spaces can introduce various design elements that enliven and enrich them: natural light, color, pattern, inspirational quotes, and more. And, within the stairwell, there is an opportunity to find peace and quiet.
On a recent project, a client shared a story about a stairwell adjacent to their clinic suite that really moved our team. During discussions of their staff workflow and the clinic’s primary, secondary, and tertiary spaces, our client mentioned that their staff regularly visit the windowless concrete-enclosed stairwell adjacent to their space. We were curious to understand why. They shared that the nature of their work is often stressful and challenging such as telling a patient and their families bad news. Drawing on inner strength to deliver the information in those moments required them to compartmentalize and even hold in their emotions. Following these emotionally charged moments, staff would stop at the stairwell to release – cry, breathe or meditate, or talk with a colleague. We were surprised at how staff leveraged this common space in unexpected ways for support.
Given the demanding nature of providing healthcare, we must acknowledge the need to accommodate space for private respite away from the public eye. Predominantly, we do this with respite rooms, quiet rooms, phone booths, staff lounges, and outdoor staff-only spaces. Here staff can manage stress and recover emotionally.
The stairwell was outside the scope of the renovation. Still, with a greater understanding of how the stairwell fits the context of the overall project goals, the team took great care in designing the project spaces – for example, the clinician work areas were flooded with natural daylight. Consult rooms – a place for staff respite between meeting with patients and families – offered long-horizon views for positive distraction. And the staff lounge was positioned with corner windows at the edge of the building, perched near redwood trees to be immersed in nature like hiking through woods.
On different recent projects, the stairwell was part of the design scope, and we introduced large graphics and warm, colorful patterned wall coverings to create visuals for positive distraction. In addition to finish materials, these stairs have windows, providing natural daylight. Because the stairwells are so engaging, they have become a de facto meeting space for the staff, who now find themselves perched on a landing or walking and talking – allowing them to get some cardio exercise while meeting with team members. Circulation spaces have great potential as common spaces that can be used beyond their obvious function.

Stairway rendering (photo/Taylor Design)
The last three years since the first days of the COVID-19 pandemic taught us a lot about utilizing spaces differently. Similarly to stairwells, outdoor spaces have become an unexpected place for patients to be evaluated and receive care. Here in California, design practitioners and engineers, clinicians, healthcare leaders, and government organizations – The Office of Statewide Health Planning and Development (OSHPD) are examining current design guidelines and code requirements based on outcomes from the COVID-19 pandemic. The goal is to bring greater flexibility and response to future local or global disasters through the issuance of a comprehensive “HCAI Emergency Design Guide.” These guidelines structure the makeshift use of space we saw these past three years, such as how best to separate infectious and non-infectious flows in the parking lot so the building can promptly attend to the most acute cases. This same separation logic can be better leveraged within the building to create compartments of infectious and non-infectious flows – a granular design flexibility not fully leveraged in our hospital buildings. Common spaces in healthcare settings – whether permanent or temporary – will continue to evolve, and it’s more important than ever to design experiences that equally weigh the patient and staff journey during typical and atypical time periods.
In my design methodology, I advocate working to understand the people we design for. For example, when I’m working on a healthcare project, I want to understand the clinician or patient’s perspective and partner with them to spend a “day in their life,” shadowing them, listening to their pain points, and seeking to uncover how the built environment contributes to their frustrations. With this knowledge, it becomes possible to develop design solutions tailored to their needs.
