Open Schools
New Design Directions in Learning Environments
Disruption is coming to education in the form of new learning space designs that upend the traditional classroom as we know it.
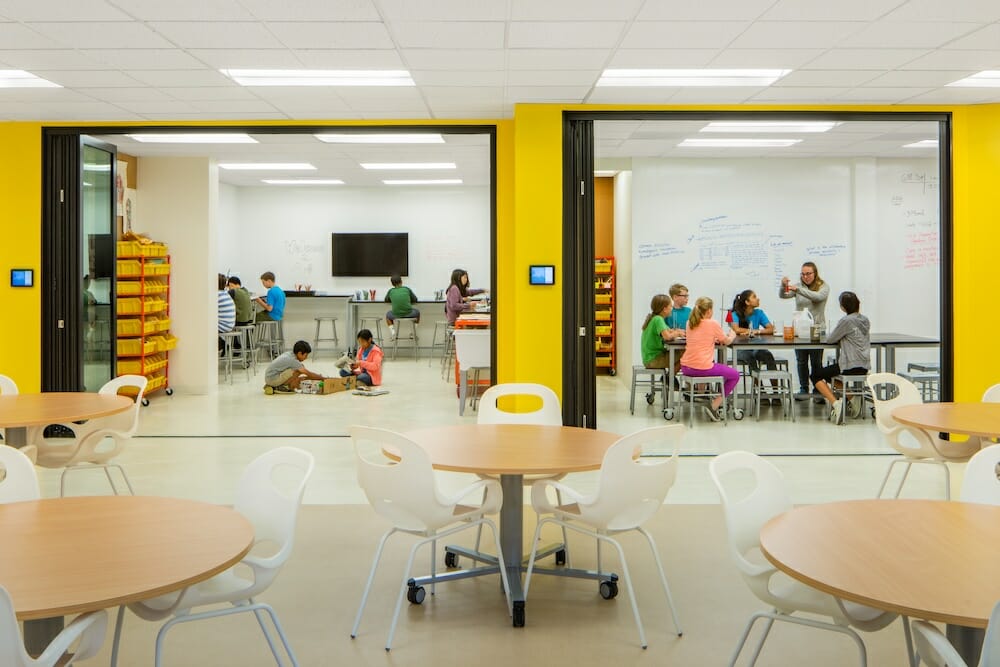
The Khan Lab School features an open layout with each area optimized for a different time of learning and instruction — an example of a new direction in school design. Designed by architect Danish Kurani.
By Michael B. Horn; Photos courtesy of Khan Lab School and Larry Kearns, Wheeler Kearns Architects
These new blended-learning models, which mix online learning where each student has some control over the time, place, path, and pace of their learning with brick-and-mortar schools, are advancing fast. The most disruptive of them invite us to rethink the use of time and space in learning along several dimensions, including personalization, access and equity, and productivity.
This is exciting. But there are caveats. And one of the biggest caveats revolves around space — namely the physical design of schools themselves.
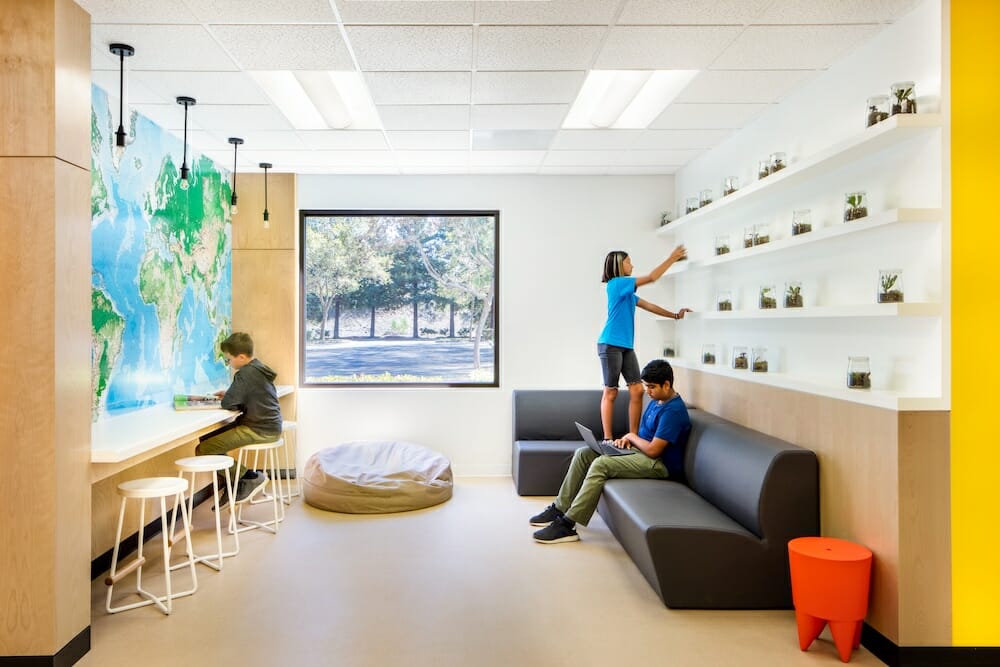
Egg-Crate Schools
Because the disruption is emerging to a large extent within the physical architecture of existing “egg-crate” model schools, this architecture could allow the traditional classroom to harness online learning as a sustaining innovation to preserve itself and co-opt the disruption for a long time. This is the challenge for school designers over the next several years: to create new designs that harness the power of new learning models for years to come, even as those new models are still in their infancy, and to avoid doubling down on the traditional school design that would harden the existing factory model of schooling in which students proceed lockstep through school based on their age regardless of their distinct learning needs.
In an aesthetic sense, one could argue that the traditional architecture of factory-type schools has coalesced around a proprietary design that — although reliable and orderly — has little to offer in terms of openness or flexibility. Linda Darling-Hammond of Stanford University characterizes the traditional architecture as follows:
“The office is the first thing one sees, the quietest and best-outfitted part of the school, a forbidding place with its long high counter separating the office staff from others who enter. The next sight is a glass-enclosed trophy case and a bulletin board of announcements about meetings, sports events, and rules to be followed. Long clear corridors of egg-crate classrooms are broken by banks of lockers and an occasional tidy bulletin board. Classrooms look alike, teachers’ desks at the front of each room commanding rows of smaller desks for students.”
Victoria Bergsagel, the founder and director of Architects of Achievement, made this comment about traditional buildings: “If Rip Van Winkle were to wake up today, he’d probably still recognize our schools. We went from the Industrial Age to the Information Age, and we’re kind of going into the Innovation Age, but if you look at our schools, they still look like the factory model with cells and bells, especially in the upper grades.”
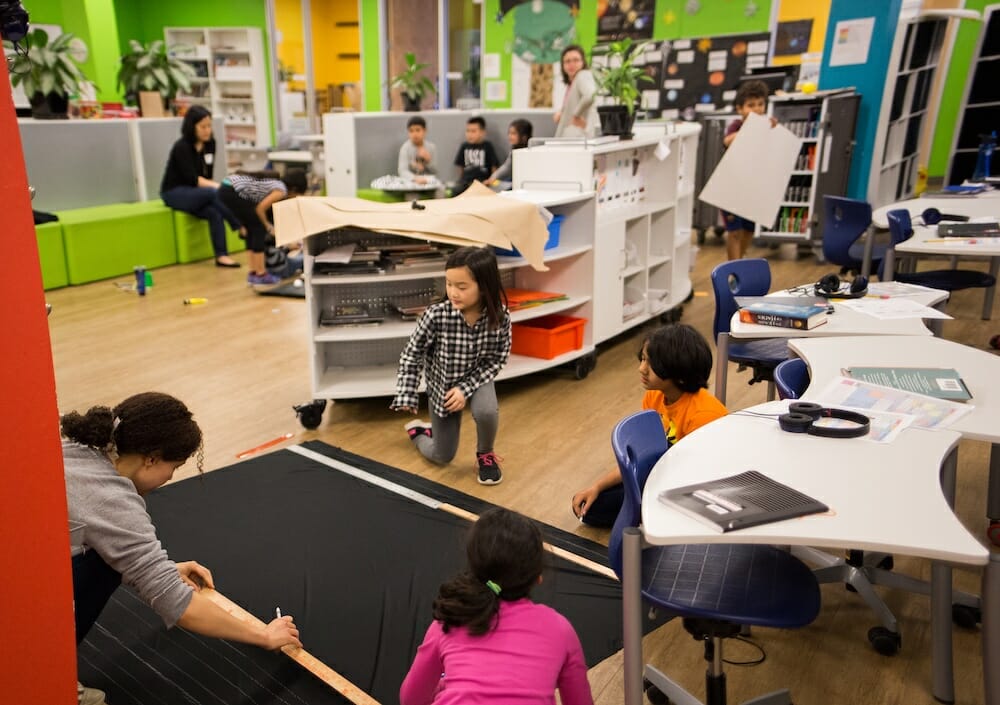
Khan Lab School
New Designs Emerge
For many, particularly those who are seeking to bring sustaining improvements to the traditional classroom model, the basic layout of egg-crate classrooms may be perfectly adequate. Many blended programs, however, are choosing to rearrange their furniture and physical space to align with the principles of student agency, flexibility, and choice that are at the core of their new models.
For example, the Khan Lab School, an independent school founded by the renowned Sal Khan in California, has converted the bottom floor of an office park into a learning studio. There are no interior walls in the studio; it feels more like a one-room schoolhouse, in keeping with Khan’s book, The One-World Schoolhouse, than like a standard school building. The open space gives students the flexibility they need to complete collaborative term projects, such as starting a greeting card business or building a computer from scratch, while providing distinct spaces for individual work online or small-group instruction.
In Kep County, England, the New Learning Academy features a learning plaza large enough to house 120 students at the heart of its design. The school uses the flexibility of the plaza for five activity modes: (1) Campfire, which allows for class work; (2) Watering Hole, which allows for small-group work (3) Cave, which allows for self-study; (4) Studio, which allows for projects; (5) And Multiple Intelligences, which allows for a mix of modes.
In Chicago, Intrinsic Schools, a public charter school, operates in a building that Larry Kearns, an architect at Wheeler Kearns Architects, designed. When designing it, he said it was key to turn off the autopilot switch and focus on the activities that fuel learning. Because “learning is monopolized by large-group direct instruction, all you need are cellular classrooms, with rows of desks focused on a single instructor” in a traditional school, he told me. But because blended-learning models use multiple modes of learning, they need spaces designed to support different modalities, which “can occur individually through digital media or in small interactive groups,” which are either peer-to-peer or teacher-led. Ideal from his perspective was that the spaces supporting these modes of learning be located in the same physical space so as to “minimize disturbances between them” as students move between different activities. “Consequently,” Kearns said, “blended-learning ‘habitats’ look nothing like their predecessors. Photographs of these learning spaces tend to be engaging because people are curious about how they work.”
When designing the building for Intrinsic, Kearns first spent a year prototyping ideas with the schools in multiple pilots in temporary spaces. Without the feedback from those pilots, he said, the ultimate learning space would have looked totally different and been based on assumptions that proved false.
In Kearns’ words, the ultimate school looks like this: Each grade at Intrinsic, which includes eight instructors and up to 180 students, is accommodated in a pair of interconnected “pods,” each with its own acoustically isolated room. Each pod is an open studio with spaces dedicated to individual, collaborative, and small-group learning. One pod focuses on a humanities curriculum and the other on a STEM curriculum. In each pod, a “coastline” of workspaces provides for personalized online learning, “exchange tables” host peer-to-peer learning, and “pop- up classes” provide areas for teachers to work with 12 students at a time. These spaces are skillfully interlocked with one another to minimize disturbance between activities. First time visitors to Intrinsic are always surprised by the corridors. You won’t find hallway lockers or the ubiquitous double-loaded school corridor anywhere. Instead, you will find hallways lined with windows and views. Because Intrinsic students use Chromebooks, they don’t have to rely on lockers to store books as they move from room to room. Movement throughout the day is much more student- centered than a traditional model. Students arrive at their pod in the morning and rotate to different learning spaces throughout the day, leaving only for lunch, physical education, and special activities.
What’s so interesting is that the resulting environment has far more space dedicated to learning than a traditional building where so much space is wasted on large hallways — 55 percent compared to 25 percent at most new district high schools in Chicago. As a result, it’s a much more cost-effective building.
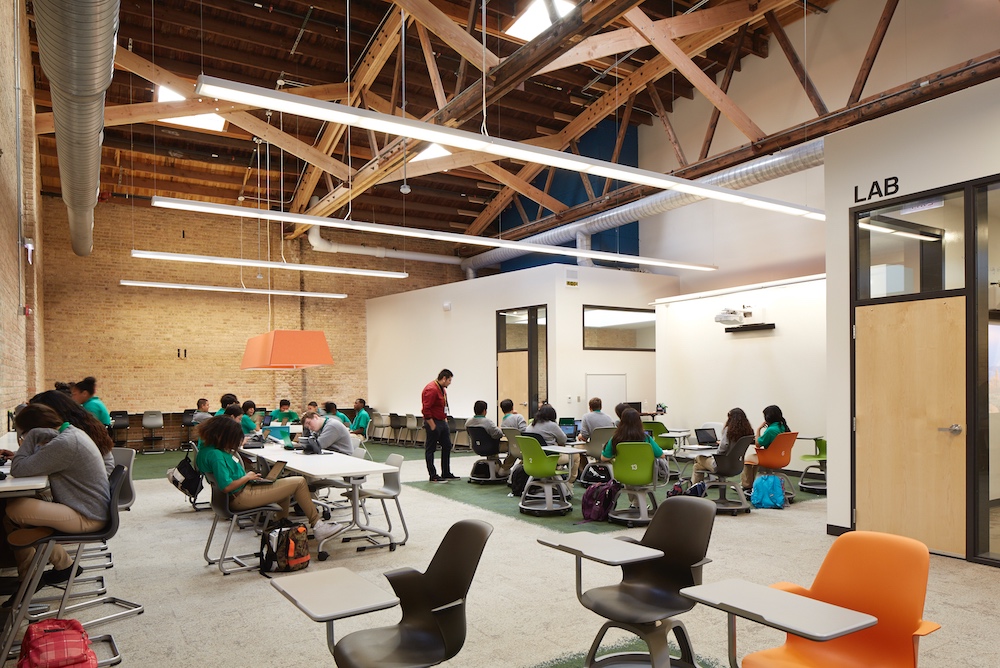
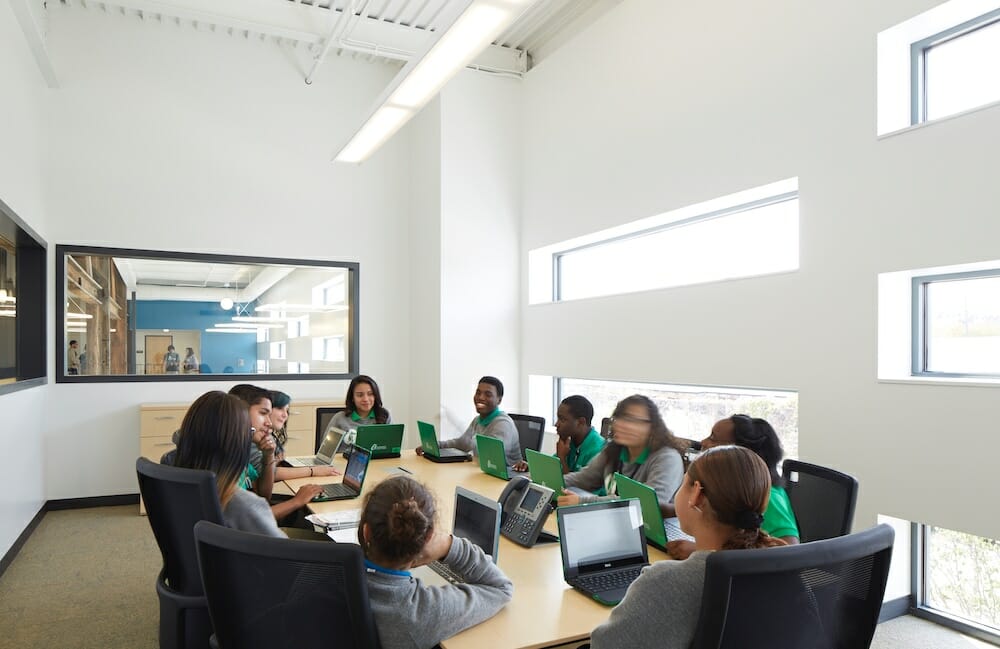
Various learning environments within Intrinsic Schools, Chicago.
Challenges for a New Direction
There is a lot of inertia in school building design, so moving in this direction won’t be easy. There are two obvious challenges.
First, in the 1970s a wave of builders tried to move to an open classroom design, which ultimately failed as educators spent the 1980s and 1990s erecting walls again. There is a key difference here, however. In the 1970s, there was an assumption that any learning activity could occur anywhere — in other words, you wouldn’t need to design specific spaces for specific modalities of learning. Unfortunately in trying to be all things to all modalities, the spaces were suboptimal for any activity. On top of that, in the absence of any technological advances, the dominant model of instruction was still a teacher talking to the class, which produces noise that could disturb a neighboring class or silent learning activity. Blended learning changes this dynamic because of the introduction of online learning, but it’s still important to bear in mind that spaces in new buildings must be purpose-built and not try to be universal in nature.
Second, a significant number of building codes have emerged in districts and cities over the years that are at odds with what designers and educators may want to do with new building designs. With Intrinsic Schools, for example, Kearns said they had to apply “for every kind of code relief possible. Given the codes only referenced the egg-crate school, no one knew how to apply the rules. So the major trap to avoid is the impulse to design schools literally by the books that exist now.”
More Opportunities
There are two other clear opportunities with new school design. First, there is the opportunity to create spaces that feature far more interaction for teachers with their fellow peers. Research has shown this professional interaction is a big positive, and new designs have the potentially to greatly increase the number of interactions beyond anything we’re used to as teachers can co-teach and students will benefit from exposure to a much larger social group and multiple instructors with different strengths and styles.
Second, it’s likely that with technology handling basic instruction, maker spaces will become far more common in schools. These spaces will allow students to work on 3D-printers, laser cutters, and more to explore and test ideas in the humanities, math, science, and engineering.
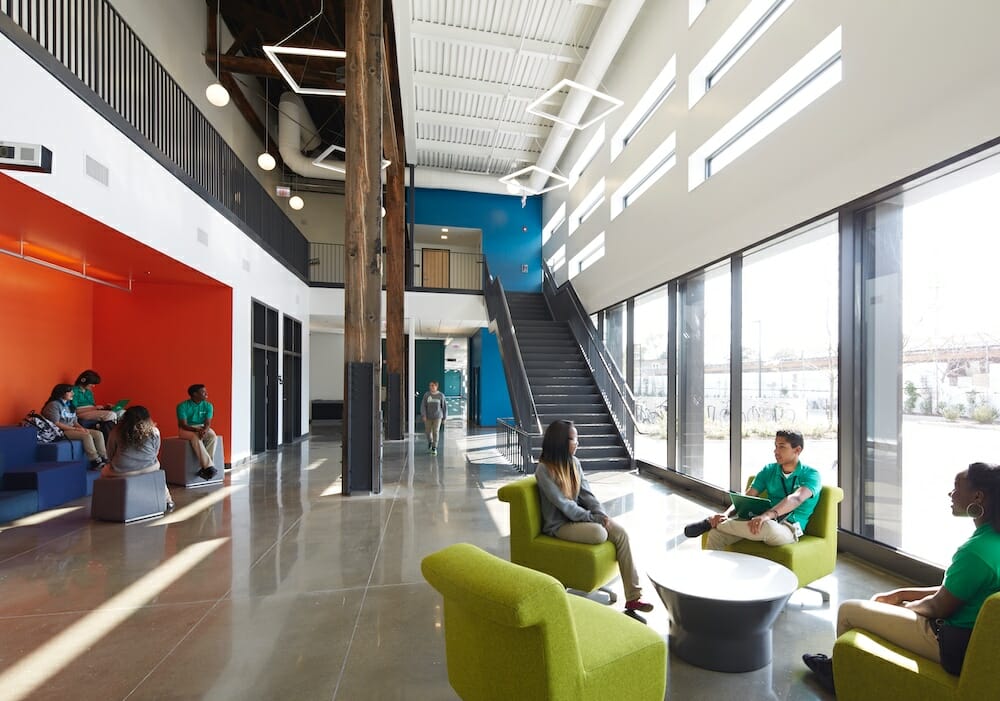
The Future
As Kearns said, “If blended learning is a more effective way to educate, it is similarly a more efficient way to build schools.” Although the best many educators can do at the moment is hack their current space with simple workarounds, the real example of a missed opportunity is when leaders get the chance to build a new building or renovate an old, and they choose to perpetuate the integrated factory-type blueprint. The key question is this: Who wants to be the designer that builds the last twentieth-century school building?
