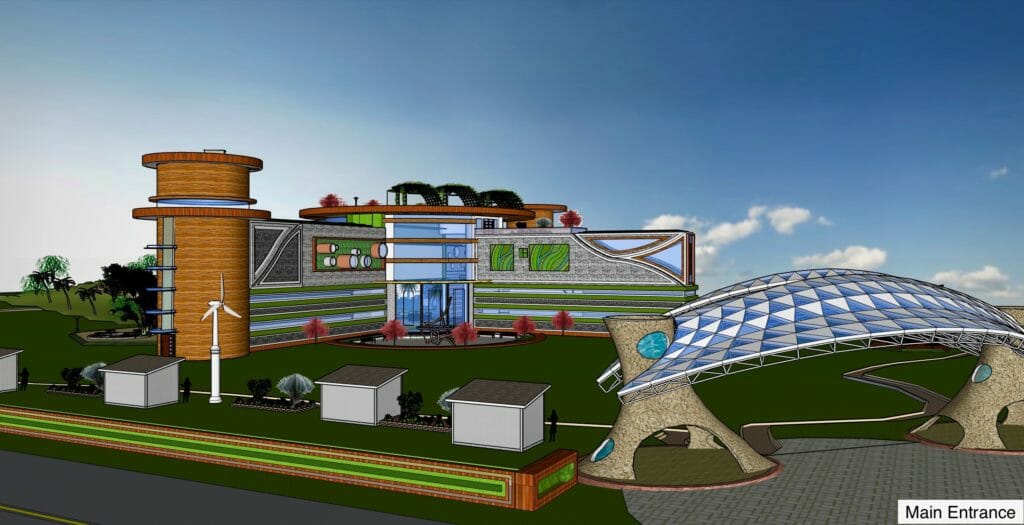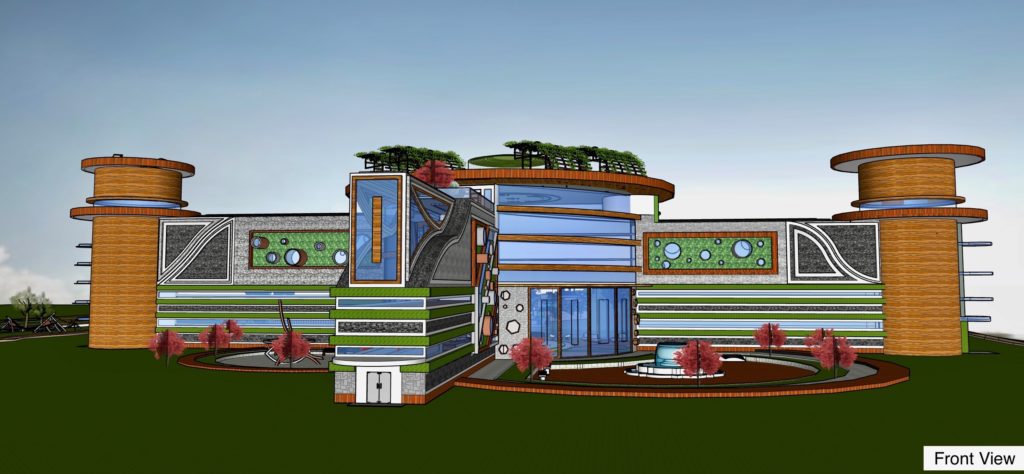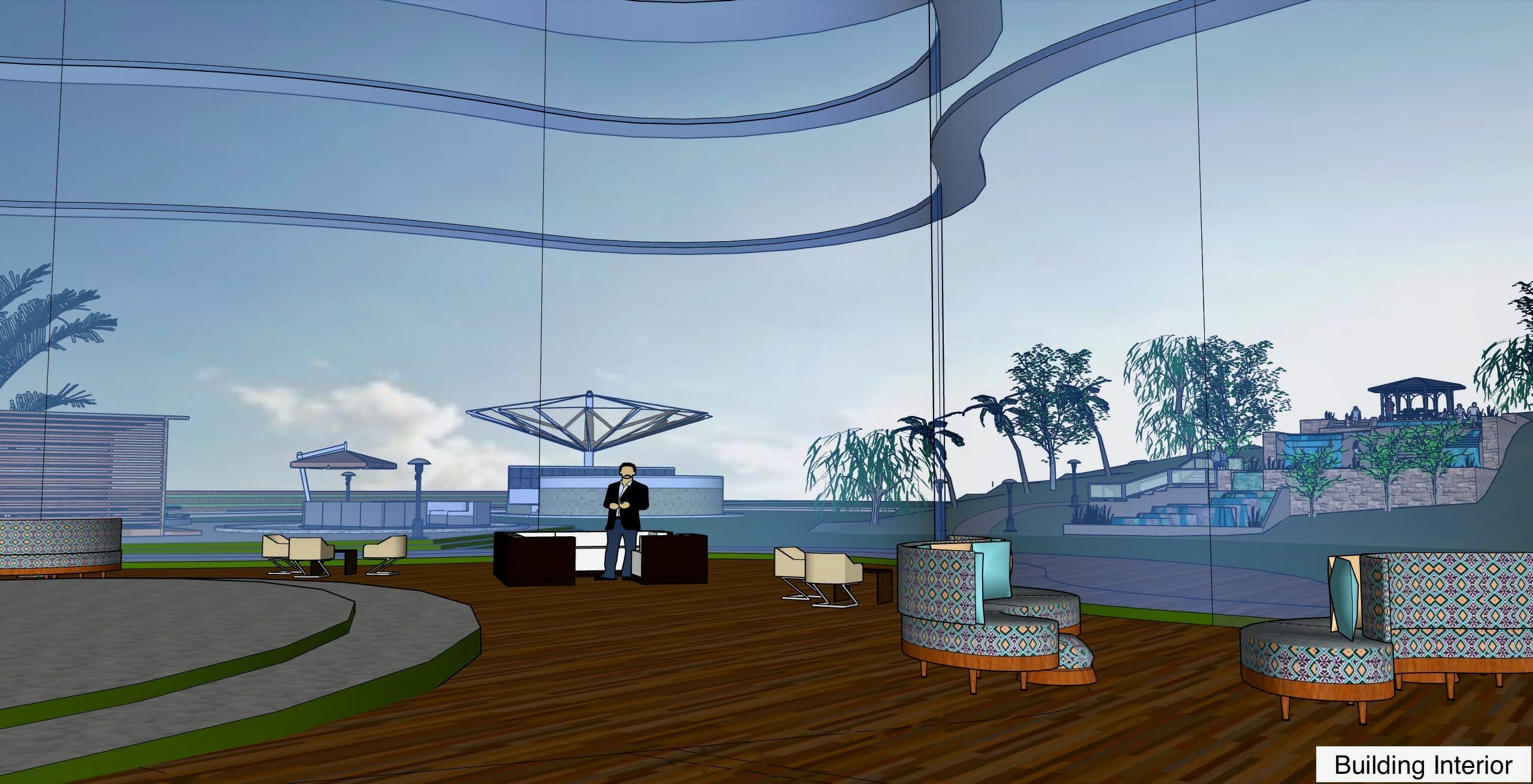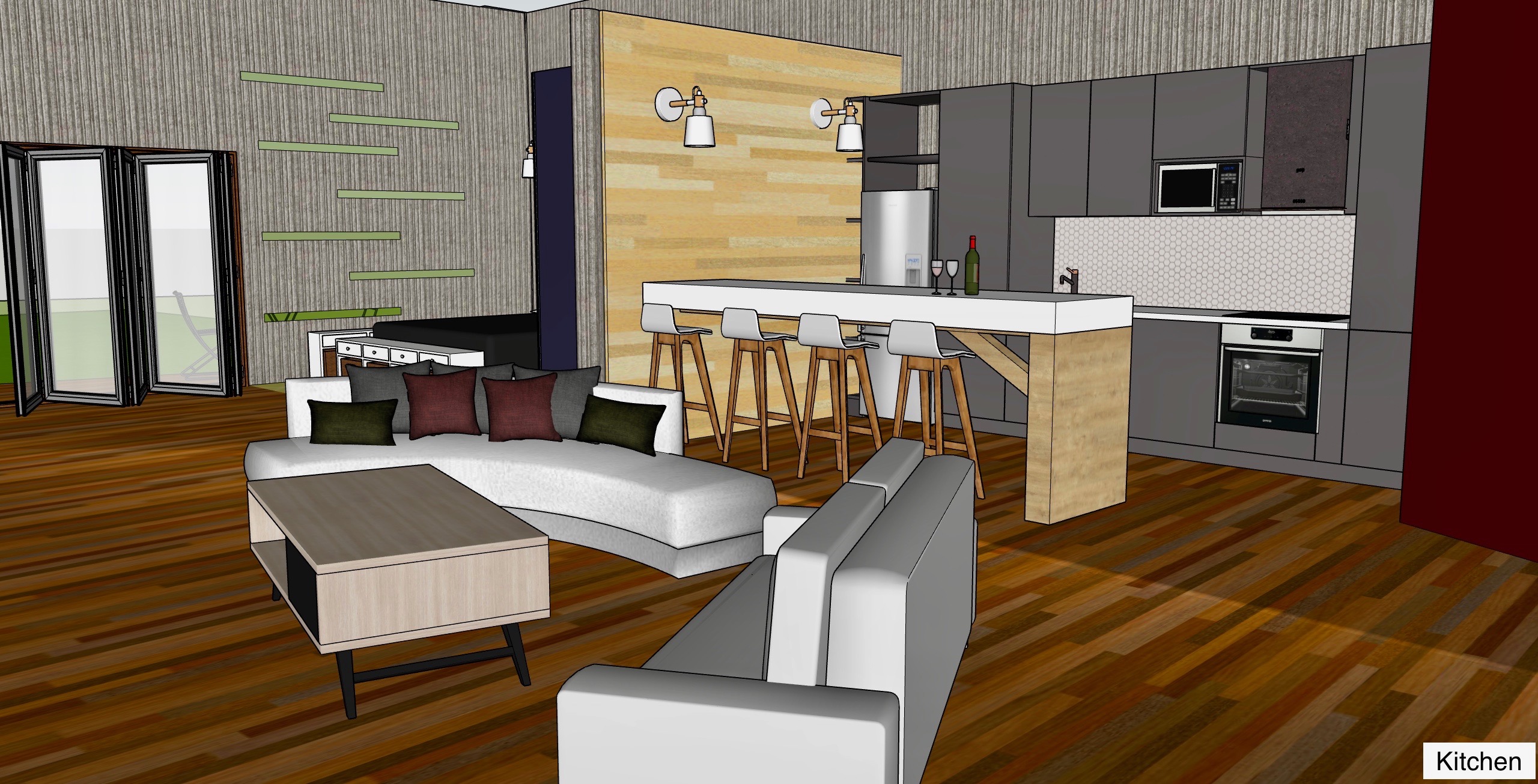The Future of Construction
A webinar series + design challenge for high school students
< Back to gallery
Marcell Hajmuhammad
Independent • Houston, TX
The design aims to alleviate the urban housing crises and address the lack of green space in inner cities. The residential buildings beautifully fuse aspects from both modular living pods and minimalistic style to utilize space efficiently and create more affordable housing options. One of the main goals of the design is to integrate as much green space as possible to create a bilateral space that brings people together and reduces the city’s hectic nature. The project divides the ample green space into a recreational area for kids, an amphitheater that doubles as an education area, air-conditioned pods, walking trails, a pond, and a pool. In order to address the issues of food deserts, the building incorporates a food pantry and a community garden to provide fresh and nutritious food to residents and surrounding communities. The project utilizes a wide variety of recycled and eco-friendly materials, used to help reduce cost and the impact on the environment. The main building will be constructed entirely of recycled concrete aggregate with parts of the outer façade and surrounding features being made of recycled wood. Furthermore, the design incorporates a vast array of sustainable features, such as solar panels, wind turbines, vertical gardens, gray water collection tanks, and a green roof, that work in conjunction to negate the building’s carbon emissions. The inclusion of affordable housing, green space, sustainable features, and a food pantry help address key issues faced by those living in inner cities.




Future of Construction
Interested in submitting a design? Learn more about Future of Construction and see more student designs.