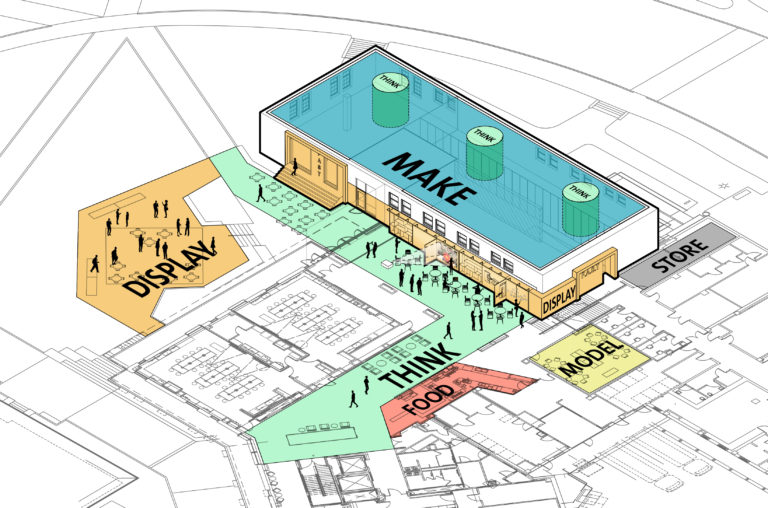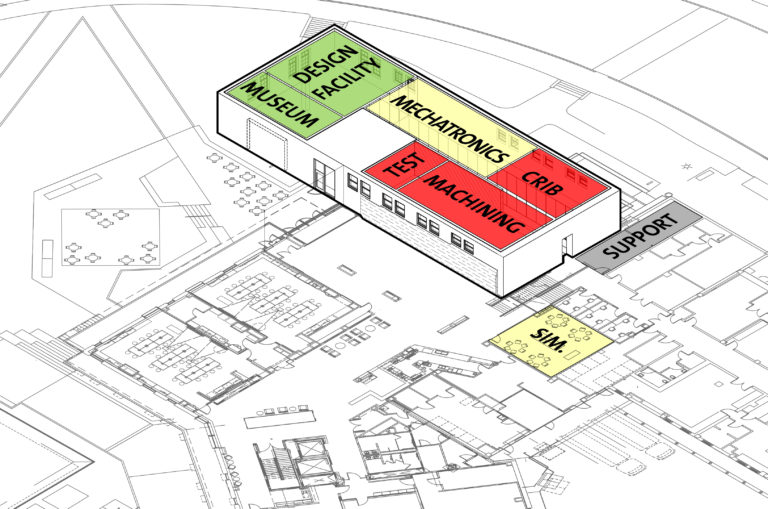Making Space for Makers
A New Concept for Makerspace at Tufts University
“By making, students take control of their own learning by incorporating experiences that often deal with the messiness and unpredictability of the real world.”
Images courtesy of EYP
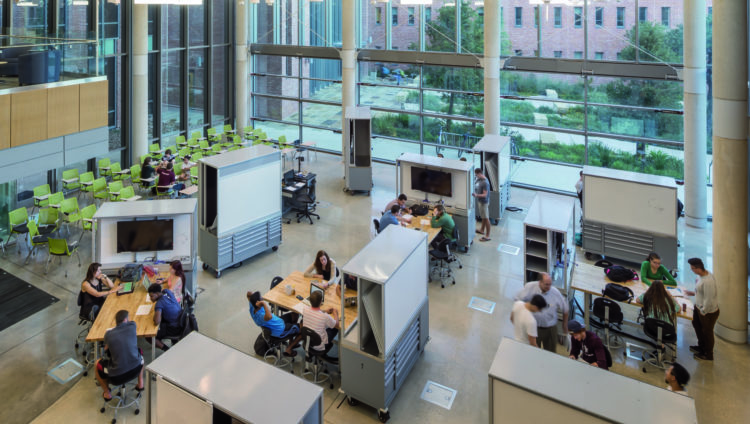
EYP’s design for “The Cube” Makerspace at Trinity University served as inspiration for their work on a new makerspace concept at Tufts University.
By Toni Loiacano, Academic Planning Expert, EYP and Valerie Towe-Farnsworth, Project Director, EYP
On a blustery Saturday afternoon in January, my husband and I trudged through the snow, making our way toward an unassuming yellow building. Hidden on a quiet residential street in Jamaica Plain, Massachusetts, this yellow building houses the Eliot School, a center for craftsmanship and creativity. Since the late 19th century, this school has shared the wonder of the manual arts with children and adults. We were about to start an adventure in making. My husband and I continued through the snow, our eyes fixated on the yellow building that would change the way we work and create.
As a bleary-eyed and exhausted architecture student, I spent three years with access to a woodshop, creating architectural models and prototypes. Unfortunately, I have spent the last fifteen years away from the joy of creating with my own hands (except for knitting). When my husband mentioned that it might be fun to learn how to design and make bedside tables for our new condo, I suggested we find out if there were any local makerspaces that focused on furniture making. To my great surprise, we found the Eliot School.
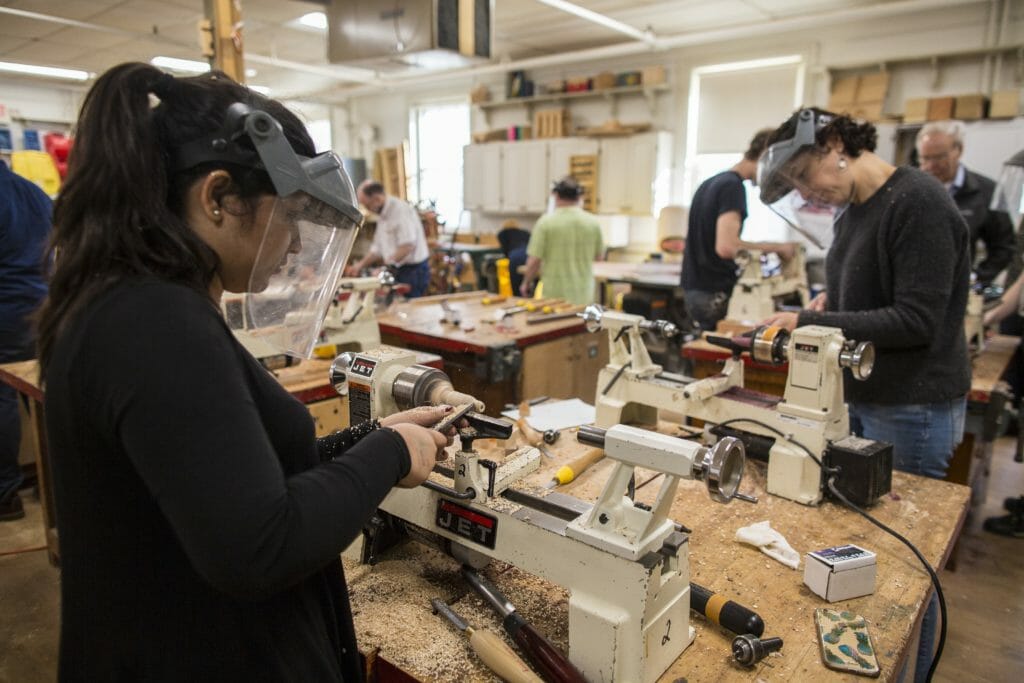
Students practice their new making skills at the Eliot School. Photo credit: Leonardo March
Over the course of seven months, we were introduced to the world of woodworking and furniture making through immersion in a community of makers nurtured and housed in the Eliot School, a non-profit makerspace.
What’s a makerspace? In the words of Dale Dougherty, founder of Make magazine: “…makerspaces are community centers with tools. Makerspaces combine manufacturing equipment, community, and education for the purposes of enabling community members to design, prototype and create manufactured works that wouldn’t be possible to create with the resources available to individuals working alone.”
Let’s test that definition out against my experience at the Eliot School. Our expert instructors:
- Taught us shop safety
- Introduced us to the myriad tools in the shop and their almost infinite uses
- Instilled shop confidence
- Familiarized us with basic techniques
- Assisted us with finding and selecting appropriate wood
- Guided us through the process of “making” from design through fabrication
Our fellow students, wide ranging in their experience and interests, added to the incredible making experience by sharing the stories of their projects as well as mistakes they have made and lessons learned.
Is this what a makerspace looks like? I now use this personal experience as a test in my practice as an architect focused on the learning environments in higher education. Valerie and I both work at EYP, an architectural and engineering firm in Boston, that has a focus on design for higher education — we recently used this new experience to help envision a future makerspace.
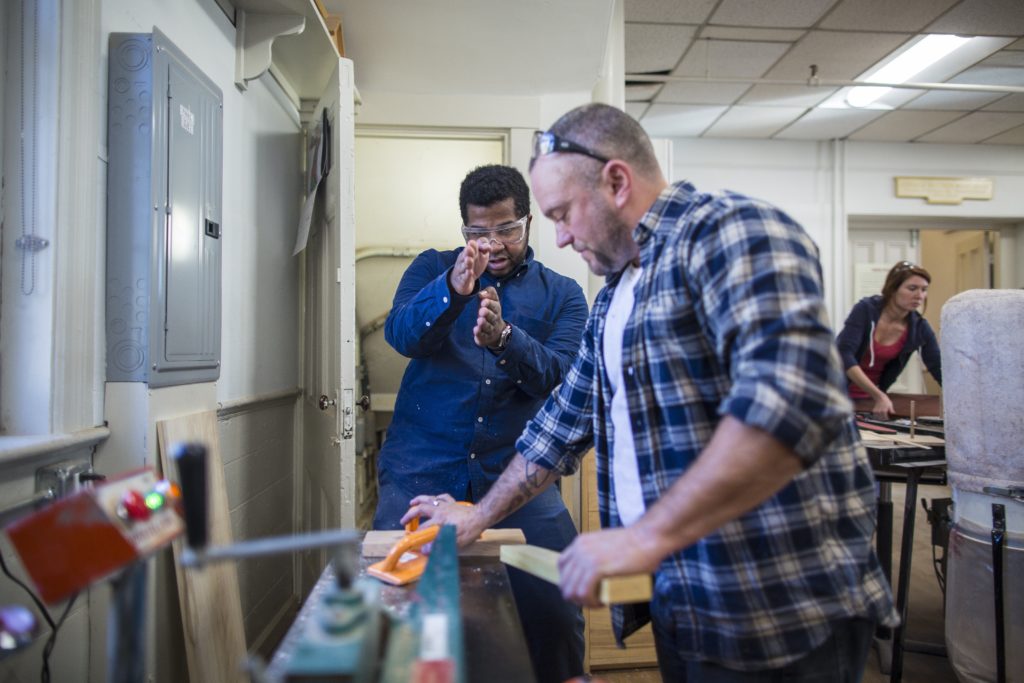
Photo credit: Leonardo March
Make to Learn
On college and university campuses across the country, professors are encouraging their students to take a shot at “making.” Students are encouraged to identify a problem of interest to them. The students then design, prototype, build, and test physical solutions to that problem. Sounds like fun, right? By making, students take control of their own learning by incorporating experiences that often deal with the messiness and unpredictability of the real world. This type of open-ended discovery, using self-selected projects created with your own hands, is exactly the experience that was so exciting for me at the Eliot School.
On a higher education campus many students don’t know where to start. Most faculty members are unsure of where to direct their students for these types of experiences. Students and faculty don’t know how to locate expert guidance, other makers, tools and materials, or even a space to be messy on campus.
Late last year, EYP received a fascinating request for architectural services from Tufts University for a project on their Medford campus, just outside of Boston, Massachusetts. Tufts was searching for an architectural firm to explore the possibilities of a FAST facility — FAST stands for Fabrication, Analysis, Simulation, Testing. Tufts asked for designers to envision a new entry-level makerspace to encourage all students to make, as a resource for all colleges within Tufts University, not just the College of Engineering. Tufts also wanted to more effectively connect their larger, existing makerspace network — there are already seven diverse makerspaces on Tufts campuses.
Tufts pre-selected the location in the lower level of Robinson Hall, at the exciting social heart of the new Science and Engineering Complex (SEC). The goal was to create a vision — a design concept — to develop the right program of activities for the new makerspace and a concept design that would successfully knit together the Tufts maker community.
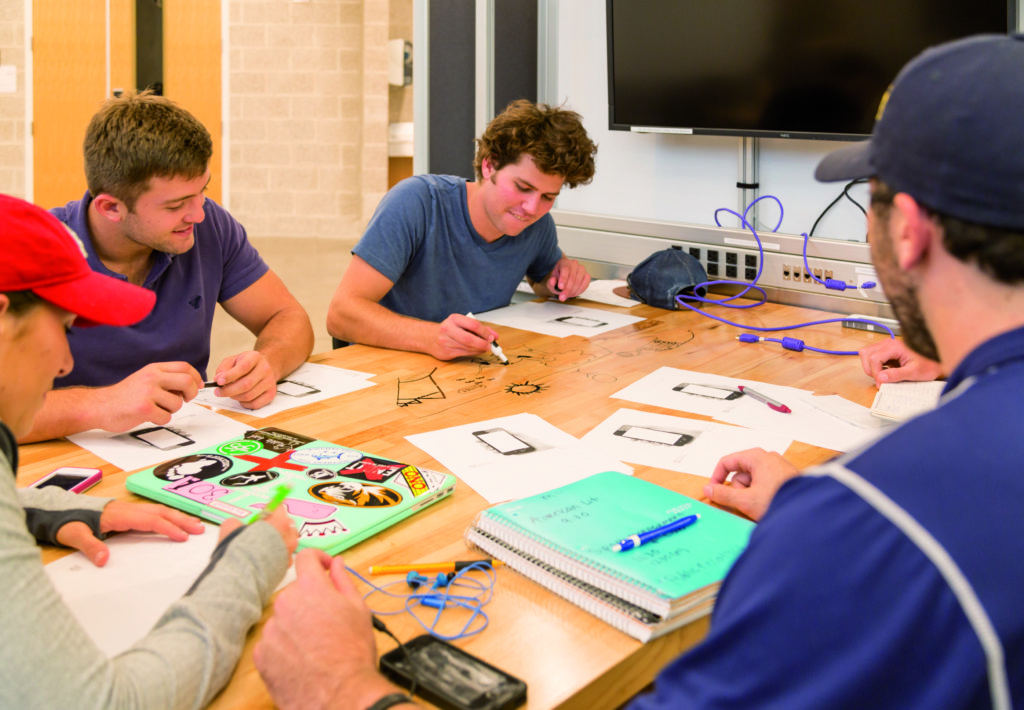
A replaceable plywood top layer on work benches allows students to memorialize a year of ideas.
Our Process
When considering architectural design, one tends to think of design sketches, blueprints, and the built environment. It is important to first consider the site and limitations while crafting a vision — we always start by defining the problem we’re trying to solve through design.
This problem definition phase is professionally called programming and concept design. During this phase, the architects’ and engineers’ job is to:
- Understand: define the project vision
- and goals with diverse stakeholders and comprehend the opportunities and challenges of the project site
- Inspire: encourage stakeholders to think beyond what they have and “dream” of what could be
- Align: tease out stakeholders’ needs versus wants and translate these into quantifiable spaces
- Solve: create solutions that meet the project goals and the stakeholder needs within the available resources
Understand. At Tufts, we had an amazing assemblage of users including faculty, students, and staff, many of them researching the educational impact of makerspaces. Together we worked through a Strengths, Weaknesses, Opportunities, and Threats (SWOT) assessment to develop the project vision and goals.
A smaller core team worked directly with us to define the specifics of the program for the FAST facility. The types of questions we asked included:
- How many students to accommodate?
- What types of materials are needed?
- What types of tools should be provided?
- How should the makerspace operate?
On campus, there was an ecosystem of makerspaces that we could learn from to understand what was working, what wasn’t, and what mix of resources might help the FAST facility become the appropriate entry into making for students at Tufts. For example, Tufts’ Crafts House is beloved on the Medford campus, but its tools are limiting to more advanced makers — FAST had to be different.
We also spent a lot of time analyzing the space in Robinson Hall where the FAST facility would be located. We asked ourselves and our partners: What are the opportunities, what are the challenges? How do the mechanical, electrical, plumbing, and fire protection (MEP-FP) systems work? What are the structural limitations of the existing space?
Inspire. With Tufts, we took a series of real and virtual tours of makerspaces around campus and around the country. We wanted to make sure that we were looking broadly across academic and community makerspaces for best practices and ideas that might spark the team’s thinking.
We looked for high-performance design in makerspaces. In the context of this project, the team’s greatest focus was on flexibility. The only constant in a makerspace is change. The technologies, tools, community interests, and operational strategies constantly evolve. With flexibility in mind, we considered how the team could make cost-effective decisions about spatial zoning, material selections, equipment, and building systems.
The operational policy of the FAST facility will continue to evolve. Learning from other campuses was particularly important. For example, Jonathan Hunt, Associate Director of MIT’s Project Manus, shared that when MIT surveyed students to understand where most of them were making, they discovered that although MIT had over 120,000 square feet of makerspaces, only a small subset was used extensively by undergraduates. Interestingly, hours of operation had the most impact on student use — the spaces most often used were the ones open after 5pm.
Align. The greatest challenge for the FAST facility vision was the high cost of basic infrastructure improvements required for the space available in Robinson Hall. We used a mix of two-dimensional drawings and three-dimensional renderings to communicate design options available to Tufts, and guided them through an extensive decision-making process to develop the best program and concept design that met their requirements.
An interesting part of this discussion centered around three major balance points in the FAST makerspace:
- Where should we be on the scale between
- a do-it-yourself garage and a sophisticated gallery celebrating the maker culture at Tufts?
- What is the appropriate range of materials versus the related infrastructure requirements and construction costs?
- How should we balance flexibility with the best use of resources?
Solve. As the design developed in greater detail, we continued to refine the solution for the evolving realities of the project. We always returned to simple diagrams, two-dimensional floor plans, and three-dimensional renderings to help users understand the impact of modifications. This part of the process is always iterative. We develop a series of potential solutions and determine the best strategy to represent them to the client. Then we work with the stakeholders to assess the options presented, select the best fit, and refine it based on their feedback. On this project, we went through three major iteration cycles to develop the final concept for the space.
A series of programmatic illustrations helped EYP visualize a makerspace that blends equipment-focused, collaboration, and community areas.
FAST Facility Concept
The proposed design has six distinct zones:
Genius Bar. In our concept, the genius bar staff greets you and sets you up with the appropriate resources: tools, materials, and expert support. As Tufts learned from their Eaton Lab, and New York University Tandon School of Engineering observed in their new makerspace, establishing a clear starting point helps students feel comfortable using the materials, tools, and technologies available.
One of the biggest barriers to using makerspaces is the acquisition of materials — the genius bar would address this from the start — offering the right materials at manageable sizes for student projects.
Once you check in and have a chance to get some expert guidance, you choose to try out some digital fabrication tools or head straight to the assembly floor.
Digital “Accessible” Fabrication. Just past the entry, we envisioned an area for digital fabrication tools, such as 3D printers and laser cutters. This area’s primary role is to make it easy for new makers to get started. Although these tools may seem daunting to beginners, training would be available to get new users up to speed quickly.
These digital fabrication tools line the perimeter of the room, allowing the center to be used as a training area. This would provide a comfortable place for faculty to bring a class and introduce them to the making resources at the university. Other makers on campus could also hold training sessions here to share their skills and, more importantly, their lessons learned. This aspect of the space was inspired by the Georgia Tech Invention Studio’s workshop series. The center tables match the tables and service modules provided in the Assembly Floor area, rather than typical classroom furniture, keeping the makerspace aesthetically consistent across all spaces.
Assembly Floor. To the right of the digital fabrication is the start of the workbenches, the assembly floor. This is the heart of the collaborative workspace, affectionately labeled the green zone — a safe, low barrier-to-entry area which is designed to welcome novices and experienced makers alike.
This assembly floor takes a fun lesson from EYP’s work at Trinity University and Tufts’ Needham Workshop. Everyone loves to write on their workbench. Having a replaceable plywood top layer allows students to memorialize a year of thinking and doodling as artifacts of future inspiration.
These benches, including electronics workstations, continue toward the more advanced physical fabrication tools that require greater training and supervision. This is where we see students getting to work shoulder-to-shoulder with other makers at Tufts.
Gallery of Ideas. We were inspired by the “Hall of Ideas” in the great children’s book Ada Twist, Scientist by Ann Beaty. Our “Gallery of Ideas” is a reconfigurable wall of marker boards and shelving, prominently placed in the middle of the FAST space. This is the main storage area for works in progress. It showcases and celebrates what makers at Tufts are dreaming, prototyping, and making. As project types and scopes change, the wall can be easily modified to fit all that evolves in the space.
Advanced Assembly. You need to have something to strive toward, as we learned from the “Jumbo” space and “Crafts House” on Tufts campus. It is helpful to see the next steps of where you might be able to go with your projects. So, in the back of the FAST facility are two zones of fabrication machines – the yellow zone and red zone. These zones are demarcated with paint on the floor and reflect the level of training and supervision required for the fabrication machines. This zoning methodology was created first in Tuft’s Bray Machine Shop and exported to the FAST facility. Machines here include a drill press, CNC milling machine, and vacuum-forming machines.
Social Space. One of the most interesting aspects of makerspaces is the collaborative community. The creative and nurturing aspects of a community of makers seem to be the most fundamental part of a successful makerspace. The programming and use of the space foster the community, but having a space to be social helps extend the conversation past the workbench. Just before you exit, there is a spacious alcove to socialize in and a marker board to illustrate ideas. For those who need to take a little break from prototyping or take a moment to think about next steps, this area within the makerspace provides you with a place for reflection and opportunistic discussions away from the workbenches and tools.
We collaboratively designed a 4,500 net-square-foot new makerspace concept that could provide student across campus with an entry point into the Tufts Maker Network — the concept is meant to be open and welcoming to the entire Tufts community — encouraging making as an integral component of learning and innovation. Now we work to make this concept a reality.


