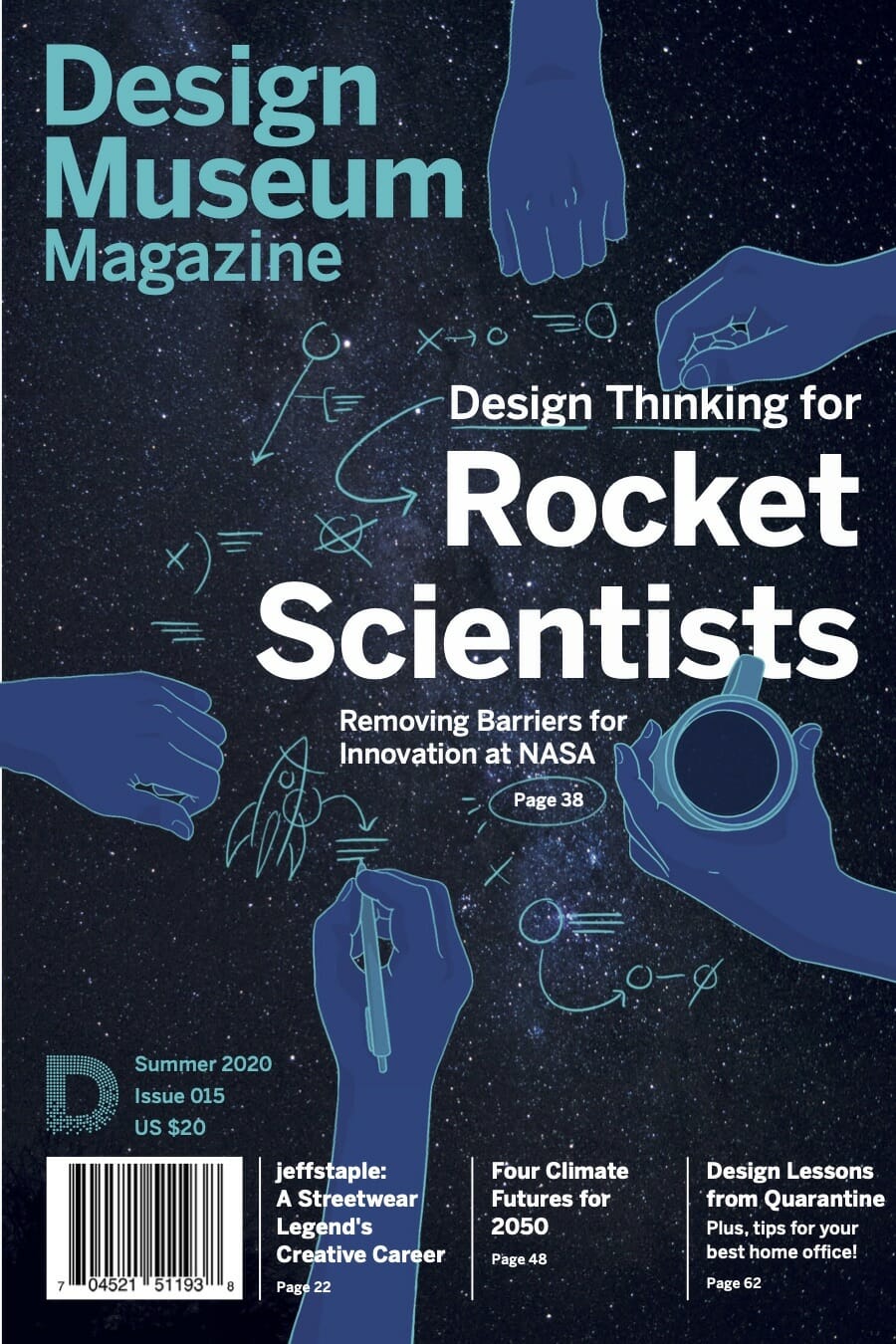Lessons Learned from Quarantine
Designing for our New Normal
As interior designers, we design places where people want to live, work, and play. However, the COVID-19 crisis and the need for social distancing has led us to question—what happens when work, life, and play all collide in the same space?
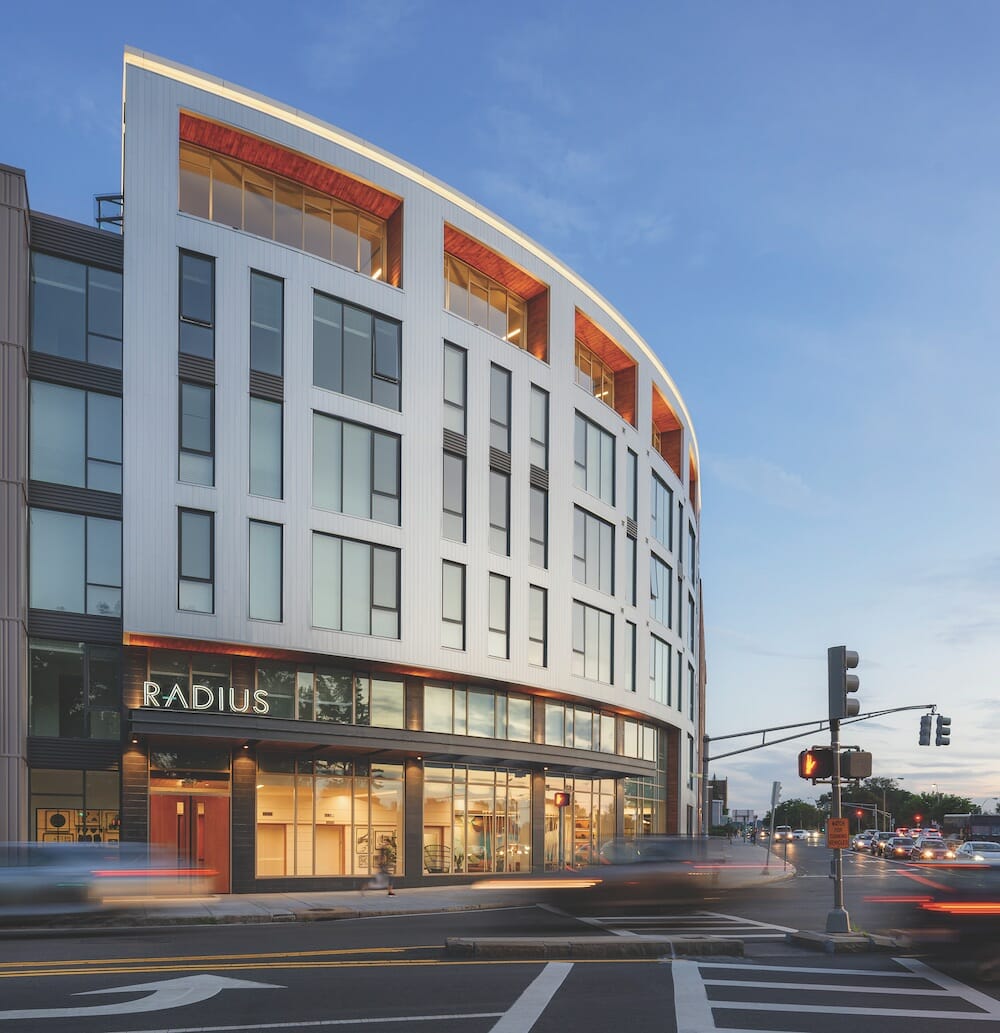
Photo by Anton Grassl
By Tracy Dupont and Janine Byrne, Prellwitz Chilinski Associates
Historically, when we’ve created multifamily environments, we have designed smaller scale units enhanced with robust communal amenities, which now during quarantine have gone unused. Our new reality sheds fresh light on how to design spaces that can accommodate all of life’s twists and turns.
After a month of social distancing measures, we posed a simple question to our office of architects and interior designers in an effort to illuminate the shortcomings of the work/ home environment that have been uncovered while staying at home: “How have you altered your personal home space to best suit your current needs?” Though the results are anecdotal, themes arose that gave us a glimpse into how we can enhance our design to better accommodate for present and future needs.
Working from home comes with its challenges, which are exacerbated with the need to stay indoors even in our free time. Our co-workers employed small environmental changes, such as moving furniture to create makeshift office spaces, opening windows, and gathering houseplants, to try to create their ideal home environment. These simple changes can be translated into large scale design efforts, which combined with more scientific approaches, can help make our combined “live, work, play” spaces better.
Apartment Interiors, From the Outside In
Currently, apartments in urban settings are often smaller to increase density, with in-unit auxiliary spaces appearing only in larger dwellings. To balance the opportunity for work from home, and potential needs for social distancing, we should consider the usage mix in the standard apartments as well as the general look and feel we view as standard in design.
We can improve the look and feel starting from the outside in by increasing visible green space. Creative building massing and setbacks can make way for balconies and windows overlooking mid-level roof decks, gardens and broader vistas. We often use unique and memorable apartment views to help differentiate apartment concepts—improved access to daylight and overall apartment aesthetics will only become more desirable in the future.
Taking Cues from Micro-Units
Inside of apartment walls, change starts with flexible furniture. Designing in flexibility allows residents to make the space fit their needs, whatever they may be. We’re hired to design apartments sized from micro-units to 3-bedroom condos, each with their own challenges related to spatial needs. As the most challenging, micro-units offer significant lessons learned that can be applied to other unit types when attempting to maximize flexibility.
There are multiple techniques we use to create efficient use of space in micro-units, ranging from built-in storage, stacked beds, and nooks to create space for multiple usage while maximizing available floorspace. By using these techniques for future unit design, we can get the most out of apartment square footage. First, we can consider stacking and mounting furniture— we can ‘go up’. By wall mounting shelves, we create more floor space. Taller kitchen cabinets, hung higher, create more storage.
Though they are stationary, built in cabinets, bookcases, and furniture, give space for tenants’ personal furniture within the unit. A built-in desk combined with a bookcase creates a dedicated workspace. More unexpected elements, such as murphy beds, can add a bit of whimsy along with extra floor space.
In a micro-unit, we design everything to be functional. Hallways include storage, and former dead spaces (such as under the bed, and the corner of an apartment) make way for shelves and pull-out drawers. There’s a space for everything to reduce clutter, making the home a more inviting place to be.
Elements from micro-units can be used when building in privacy for any size apartment. Going forward, we imagine that apartment design will continue to move away from including dining rooms, and instead include multifunction ‘nooks,’ or workspaces tucked away for visual privacy. Using pocket doors instead of traditional swinging doors can maximize usable floor space, while creating separate rooms. Leaning away from the current standard of open concept design, we can design for multi-bedroom apartments to have generally separate common space (e.g. living room, kitchen) giving tenants places to hang out outside of their bedrooms.
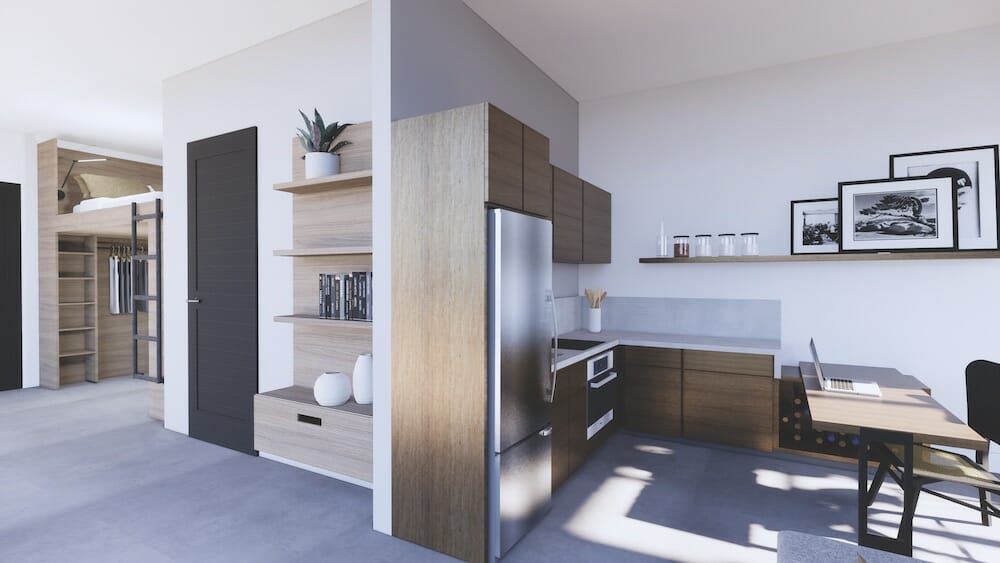
Using techniques from micro-units, we can design apartments to maximize the potential of available space. Built in shelving, lofted beds, and convertible desks create flexibility in small spaces. Photo courtesy of PCA
From Design Museum Magazine Issue 015
PCA’s Designers on Making Their COVID-19 Home Office
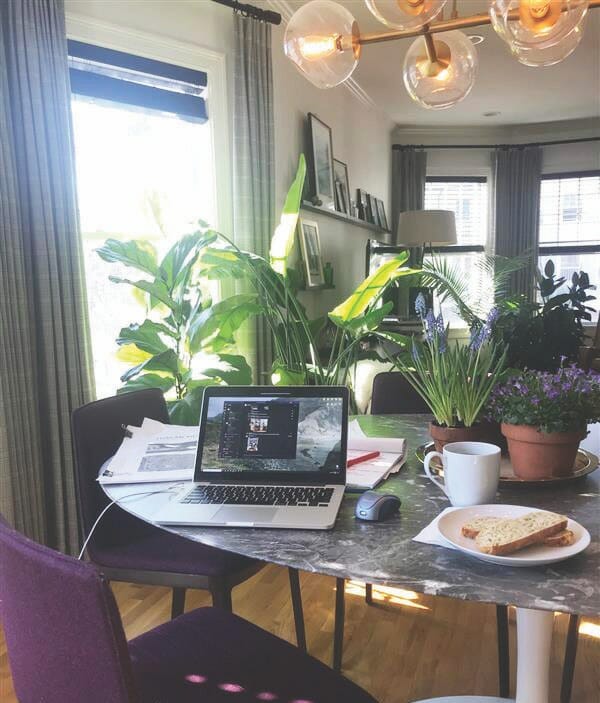
“I started out working from home transferring from the couch, to the bed, to the kitchen bar, and would repeat as each space was never good for working for long periods of time. After my coworkers posted about their work spaces, and realizing this was going to last more than a week, I got inspired. I moved the desk tucked away in the corner covered in things next to our large floor ceiling window, where my fiancé and I can sit across from each other staggered. I put my plants all around me, and now I love it more than my desk at work. Each day I get to watch the flowers get taller in the garden comfortably from my desk chair.”
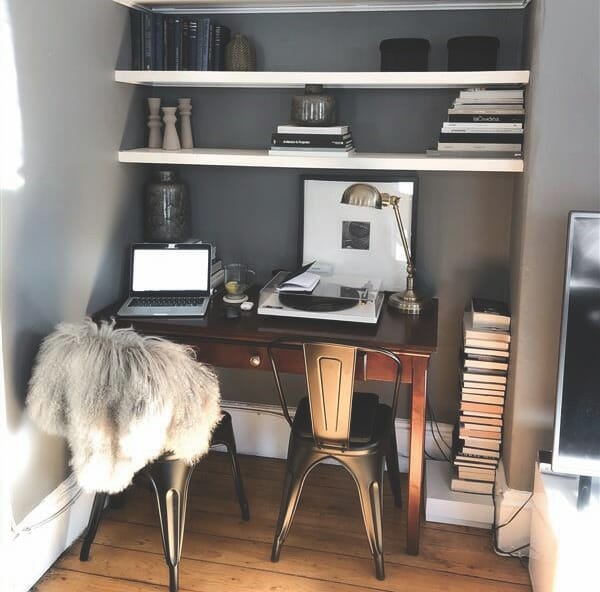
“Finding a quieter space where I will be less interrupted by noise and traffic in the house was key for me. With all the video calls, I moved around the house to find a good spot that is quiet and yet had a decent backdrop because it’s like inviting people to your homes. Good lighting is so critical, I got better lighting to surround my space given the limited natural light at my desk.”
Common Spaces Outside of Apartment Walls
The current era of social distancing has reinforced the necessity for flexible design of public spaces to ensure that they can meet our evolving needs. Modern urban apartment buildings are designed to include many communal amenities, such as libraries, demo kitchens, fitness, and work spaces. We will need to treat these spaces differently—more like health and wellness facilities— to ensure cleanliness. Until this point, we’ve designed communal spaces with warm materials such as reclaimed woods and soft cushions, that are not hyper-cleanable but rather aesthetically beautiful and comforting. We may need to revisit priorities in communal spaces, should the worldview on shared space change.
We need to build in the capability to sectionalize these communal spaces. Creating smaller, more modular amenity spaces will allow them to be cleaned as needed and closed to create space for social distancing. Small ‘think tanks’ or single- user work spaces can be used as places for tenants to get out of their apartments. In the future, the ratio of enclosed to open spaces should skew towards enclosed or enclosable. Small mitigations such as built-in sanitizing stations, and touchless technology where possible, can be integrated within shared spaces in attractive ways.
Taking cues from health and wellness facilities, we can design spaces with non-porous surfaces for easy cleanability, as well as natural viral and bacterial resistance, and mechanical systems that keep air from spreading contagions. For example, copper door handles can help reduce the spread of infections, as copper is inherently an anti-microbial product. Instead of a reclaimed wood work table, we may consider black metal, for easy cleanability. Advanced HVAC design & filtration systems within the walls and above the ceiling can help mitigate the spread of contaminants through the air between adjacent spaces.
Changes such as these clearly extend to all markets—office, retail, hospitality. The conversation about cleanliness and anti-microbial design will continue to evolve, with more solutions coming forward in the coming years. As designers, we intend to look toward changes in materials and industry.
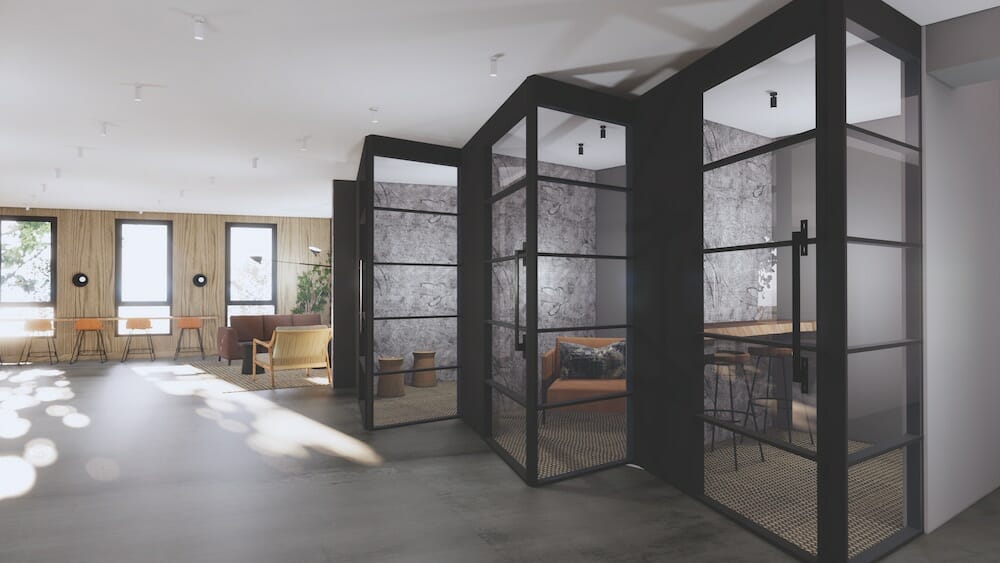
Enclosed common spaces create private spaces outside of apartment walls. Common area amenities that combine open and closed areas allow residents to choose what suits their needs at the time. Photo courtesy of PCA
But What You Can Do in Your Home?
Clearly, the COVID-19 pandemic will affect all aspects of our lives. The extent of that effect is currently unknown, however we can reflect on lessons learned and evolve our best practices. In our own homes, we can make ourselves more comfortable by taking inspiration from what our coworkers did. Based on our team’s experiences, and lessons learned from many interior spaces designed for multifamily apartments, one could start by implementing the following changes:
- Adding a second monitor to your home computer or laptop
- Setting up a video-friendly light source and background for video
- Creating sound control or mitigation with drapery and rugs • Gathering desktop organization tools— keeping things organized and separate
- Making the most out of underutilized corners and empty storage
- Bringing plants indoors to improve green space
By improving the interior design of our environments, we can make our homes more comfortable for all of life’s unexpected changes.
