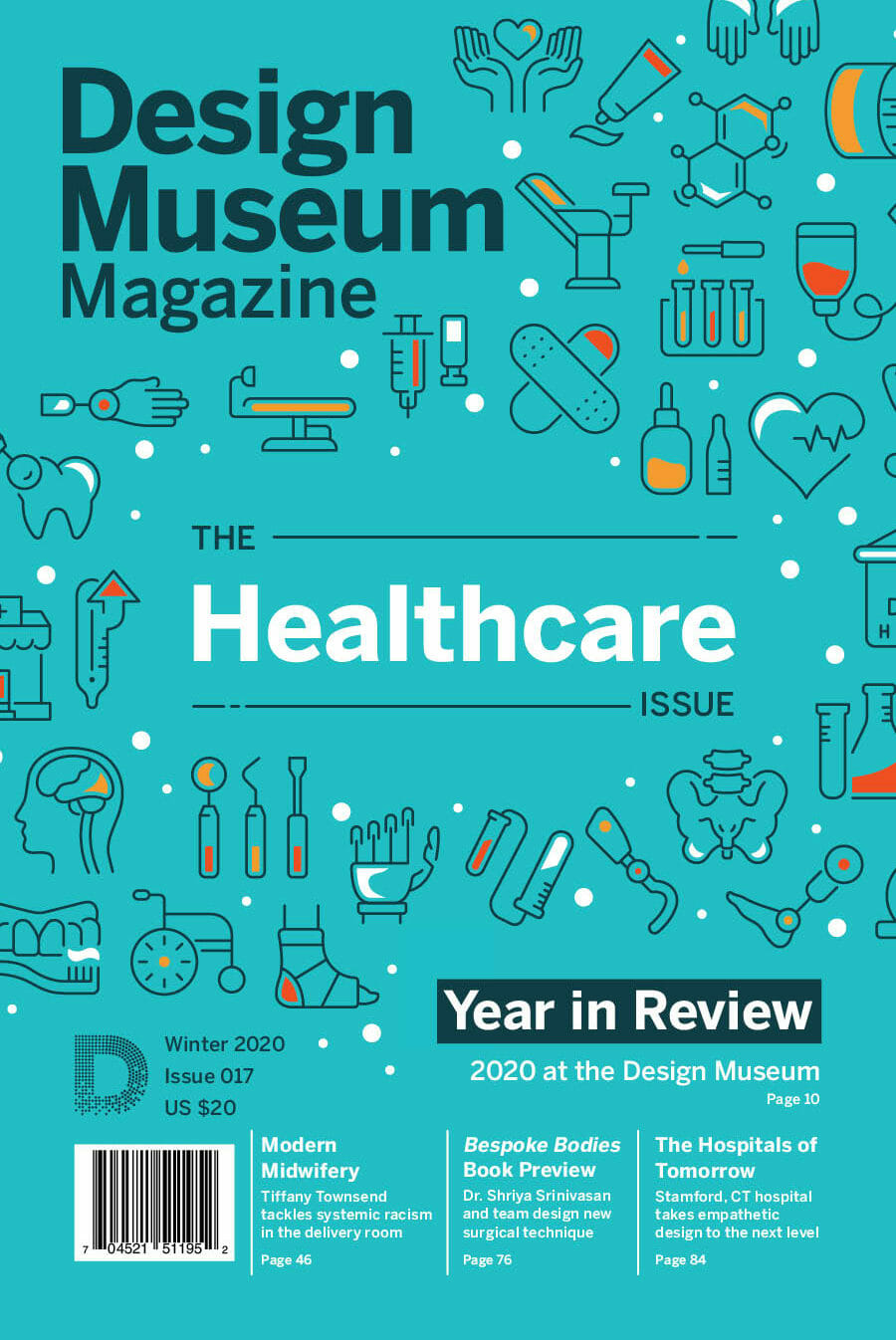Designing with Evidence-Based Empathy
The New Stamford Hospital
Healing, Reimagined. Stamford Health in Stamford, Connecticut, set out to reimagine healing, using design to drive empowerment, dignity, compassion, and person-centered care.
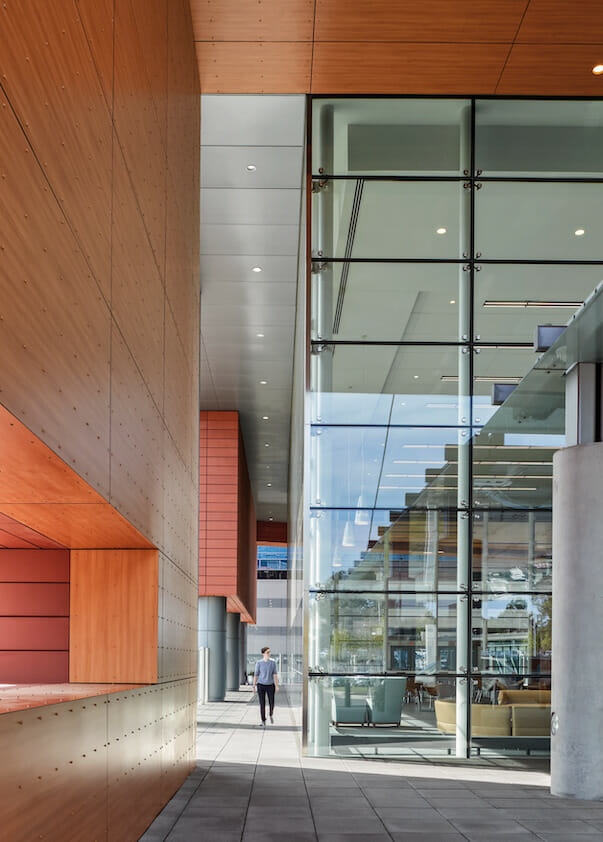
A wood clad entrance frames the glass lobby with access to daylight and views. Photo by Robert Benson Photography.
By Tushar Gupta, FAIA, NCARB, Design Principal
While Stamford Hospital has the most progressive technology and latest in medical innovation, it is the enriching spatial experiences that stand out to patients, visitors, and staff alike. Starting from the entrance of the hospital, the design moves people through a series of welcoming and healing experiences: a medical library providing consumer health information, a non-denominational chapel, natural light and outdoor terraces, Zen spaces for surgeons within the sterile operating zone, and even fireplaces with intimate seating for visitors. In fact, the impact of design reaches beyond the hospital walls. Sited adjacent to downtown Stamford, the hospital sought engagement with the community to create revitalization. Today, Stamford Health is exceeding its institutional and neighborhood goals.
EYP was the Architect of Record for the new Stamford Hospital, from master planning through the design of the hospital. Through a collaboration among clinicians, administrators, and the EYP healthcare design team, they were charged to “reimagine healing.”
Stamford, Connecticut is a little over an hour’s drive north of New York City in heavy traffic. Stamford sits along the Long Island Sound and has a beach of sorts, a botanical garden, art museums, outdoor concerts, and a thriving foodie and nightlife scene. In response to Stamford being the fastest-growing city in the state, Stamford Health recognized the need for a larger, modern, well-equipped hospital. After multiple years of planning, construction began and the new hospital opened its doors on Monday, September 26, 2016.
It’s no exaggeration to say that the residents of Stamford consider the local hospital their own—whether they or someone they know was born there, works there, or receives treatment there. It is a reassuring landmark, a place where patients aren’t numbers or diseases, but named and known. A modern hospital for which the community and the staff claim bragging rights. The architects, designers, and medical planners behind the new 647,000 sq-ft facility kept this responsibility in mind.
“The EYP team helped us to think futuristically about the master plan as opposed to the immediate need for a replacement hospital,” says Kathleen Silard, President and CEO of Stamford Health. “EYP also helped us to think about the impact on the city of Stamford and not just the hospital community. The new Stamford Hospital provides us the ability to recruit world-class physicians and partners, improve the Emergency Department, and achieve higher satisfaction scores.”
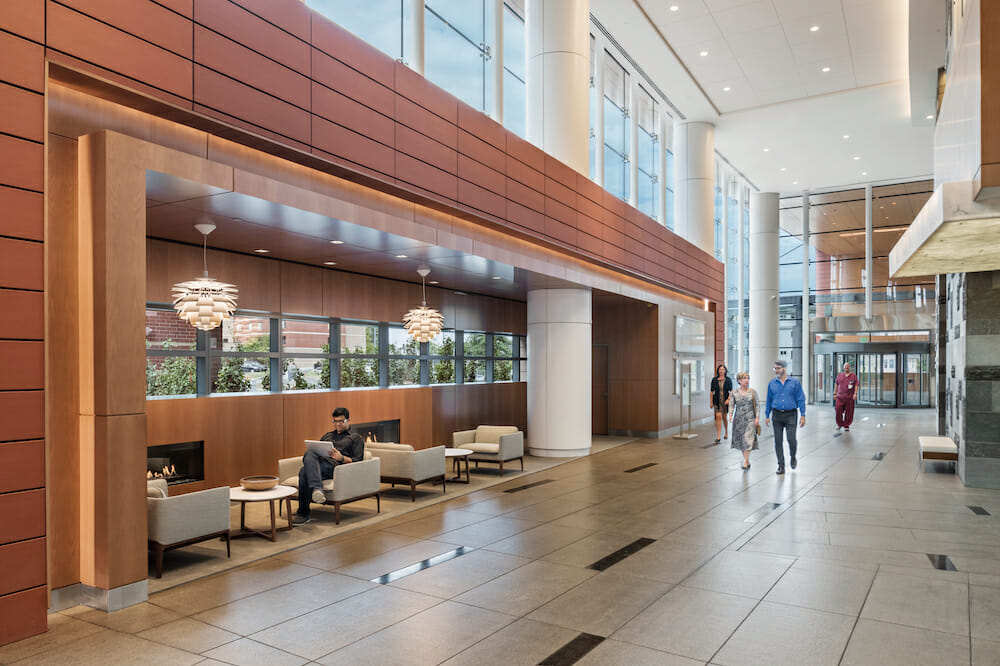
A comfortable terracotta and wood inglenook offers a place of respite along the concourse. Photo by Anton Grassl/ESTO.
Point of Pride
Four years since the opening, Stamford Hospital stands like a beacon at 32 Strawberry Hill Court, focusing on stellar patient care provided with compassion and empathy in a warm, welcoming environment. The hospital is an impressive 12-story, terracotta and glass structure. It looks like a place you’d want to visit, which may sound strange to say about a hospital. But it is actually a byproduct of thoughtful design that embodies the philosophy of putting people first.
Conceived around three words–embrace, care, and heal–the hospital’s design evokes empathy for patients, their families, care providers, and the community. The building’s concept sketch consists of three squares nestled inside two dynamic curves, metaphorically referencing the hospital’s emblem and the three words.
Sunlight pours through expansive windows. Stunning modern sculptures catch your eye as you walk through the foyer. Illuminated ceilings light the way to the elevators. Stone and wood features are prominent, reflecting the local landscape, while the use of glass strikes the balance between connecting people and technology, to reflect a sophisticated and modern environment. A café offers fresh, healthy, seasonal foods.
Walking paths connect the hospital to the neighborhood park. The hospital has engaged the community by revitalizing housing and creating wellness outreach programs. A vibrant residential and commercial district has sprung up at the doorstep of the new hospital— with mixed-income residential areas, thriving businesses, and even a communal urban farm.
Designing and creating a place of healing for a specific area takes more than resources and an experienced team. It takes a core philosophy, a deep understanding of the surrounding community, an abiding responsibility to hospital staff and caretakers, and a long-term promise to patients and families.
Revitalize, Restore, Regenerate
These are healthcare terms, certainly. But they can be applied more broadly, not only to a patient, but to a family, a workplace, and a community. Planning the new hospital began by taking the pulse of the community: Who and what surround the site, and how can we support the local neighborhoods while enhancing the community’s health and well-being?
The old hospital was surrounded by fences topped with barbed wire. Canine guards roamed the grounds at night and gunshots could be heard on the streets. It was an island apart, not a welcoming beacon. But the hospital was also surrounded by a diverse community filled with hope and a desire to become something better: a place to raise a family, gain employment, and live in safety. By embracing a philosophy of empathy and community engagement, the hospital became a catalyst of change, stimulating growth and development, reaching out to neighborhood schools and service organizations, and promoting and assisting community revitalization.
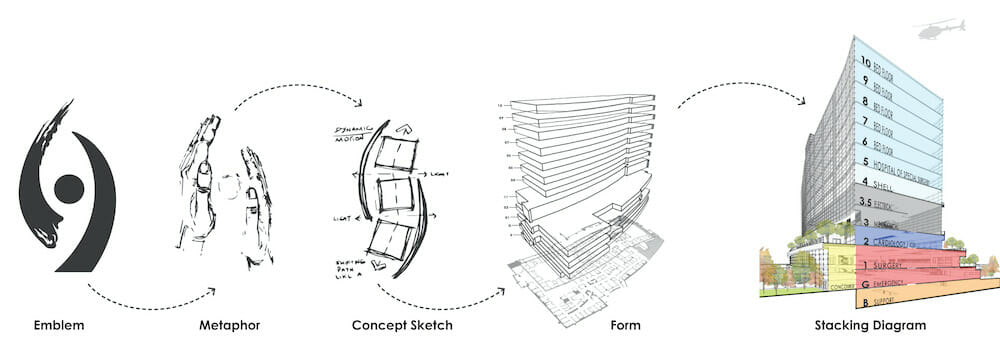
Concept sketches illustrate the design process. Image provided by EYP.
Community Investment
Meetings were held with key community and staff stakeholders, identified by leadership as a series of focus groups, to help guide process improvement strategies, as well as concept and design. These conversations determined the prioritization of how space was allocated within the environment of care, with the intent of creating a plan of action.
The outcomes of this engagement effort were:
- A high-level demographic analysis and evaluation of the surrounding community and catchment area, in coordination with a community needs assessment.
- An interactive question/answer awareness training presentation.
- Evaluation of qualitative data gathered during focus groups and identification of key environmental attributes that stakeholders voiced as important to their care experience.
- A final report of stakeholder feedback, evidence- based design recommendations, and guiding principles for ongoing master planning.
Engaging all stakeholders was a vital part of Stamford Hospital planning and design. Leadership empowered its staff by facilitating plan reviews and extensive multiphase mockups. Groups from facilities, to IT, to medical staff played a critical role in informing and improving their future work environment. Every comment was collected and carefully reviewed in building the facility.
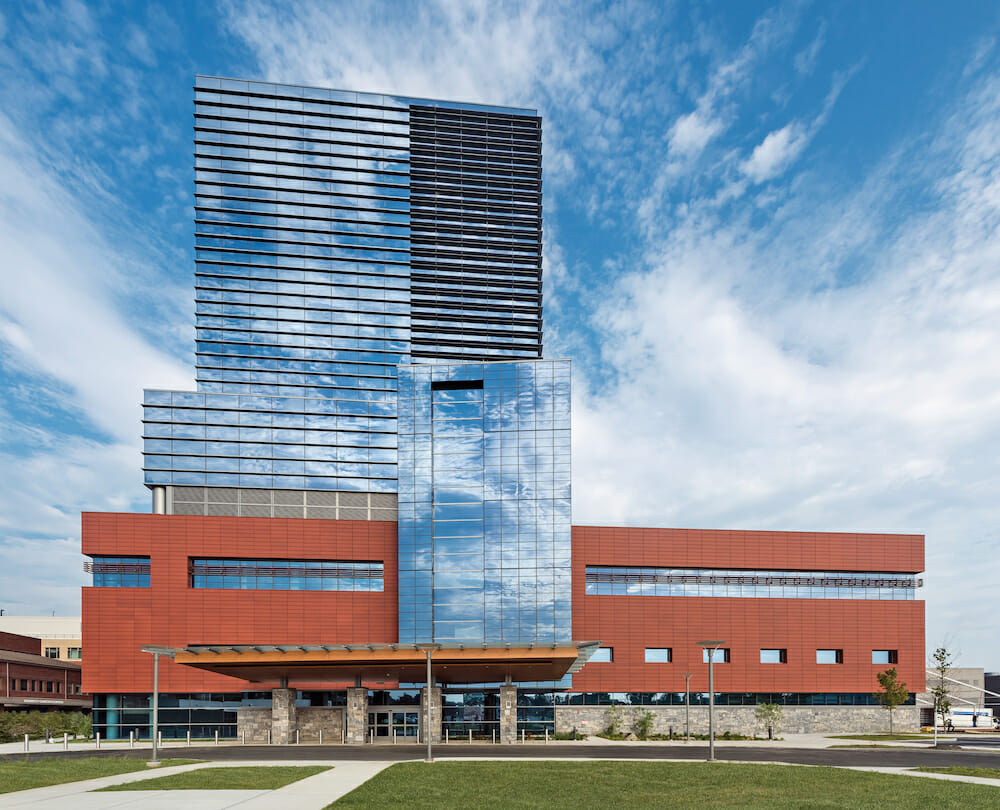
The cantilevered wood clad canopy marks the entrance to the Emergency Department. Photo by Anton Grassl/ESTO.
Feels Like Home
Healing must be embedded in a hospital’s very structure and, ideally, should begin when you walk through the entry door. Not only physical needs, but spiritual and emotional needs must be met. Stamford Hospital’s double-height lobby, soft natural light, and decorative stone and wood surfaces bring the healing power of nature inside. Hospitals can be stressful, so the hospital’s design is stress-reducing, with noise control, terraces, gardens, water elements, and scenic views. Not only are disruptions minimized, but an atmosphere that promotes healing is created.
For many who enter the hospital, it is an emotional time, whether confusing, painful, exciting, scary, or joyful. Navigating is made easier through intuitive wayfinding, with clear and tasteful signage, directional lights and colors, and other visual cues. Hundreds of unique pieces by local artists are installed throughout the hospital, supporting the connection to the community.
The surgery and ED areas are also soothing, with cove-lighting and contemporary furniture, feeling more like a hotel than a hospital. The second floor, which houses the heart and vascular center and ICU, emphasizes daylight and nature, with etched-glass dividers in the waiting room for privacy, as well as green family terraces. The hospital is designed to feel like a deep breath, a safe place, and a protective space.
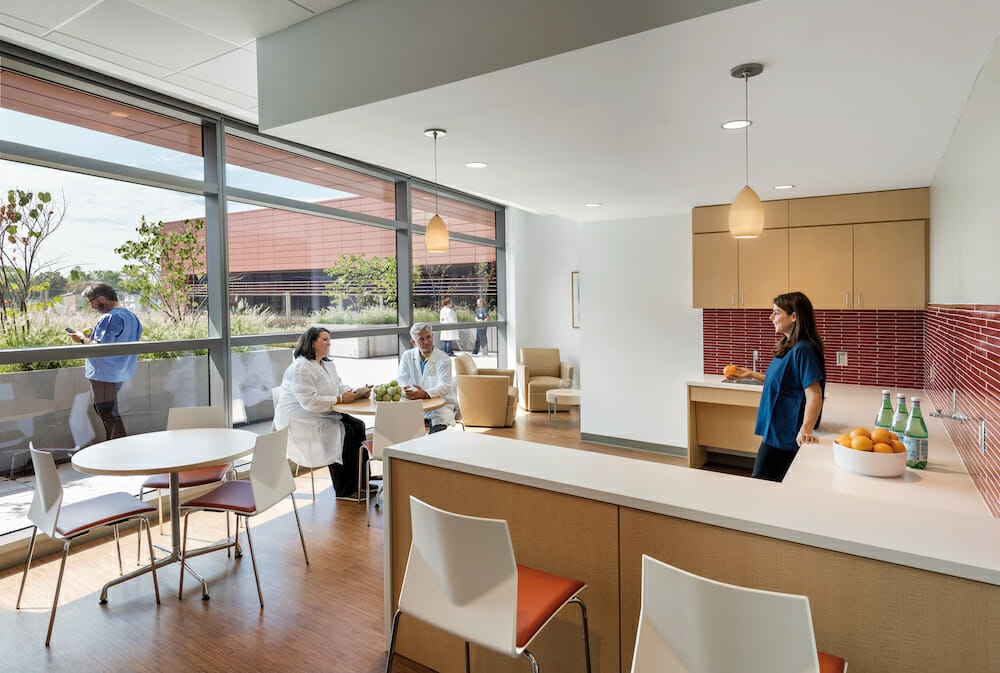
Caring for the caregivers, the staff lounge offers access and views to a roof garden dedicated to staff. Photo by Anton Grassl/ESTO.
Pivots Around Patients
Each of the 185 private patient rooms has floor-to-ceiling windows, a pull-out couch, cove lighting, and a tranquil bathroom. Rooms are restorative, but they are also treatment spaces, holding most of the equipment and technology needed for a patient’s care to reduce the need to transport patients for tests or imaging. They are larger than normal, so that medical teams and specialists can come to the patient for a consult instead of the other way around.
Person-centered care also means creating environments in which frontline practitioners can thrive as well. Staff respite areas, small and private as well as larger and more communal, are organically included on every floor and unit. Many have breathtaking views—all part of caring for the caregivers. A favorite space for staff is the ICU lounge, with an accessible green roof and stunning views of the Long Island Sound. Collaboration, conference, and education spaces are distributed throughout, allowing for activities close to where staff work.
Stamford Hospital was the result of a collaboration among clinicians, administrators, and the EYP design team, who were charged to “reimagine healing.” The aim is for visitors, patients, and staff to have a feeling of warmth and reassurance as they make their way through the building. It’s all part of Stamford Health embracing Planetree’s holistic philosophy of healthcare, a commitment that leadership made from the start. Planetree was founded in 1978 to demystify and humanize hospitals. Now, Planetree International partner offices and Planetree Designated Hospitals exist around the world. The new Stamford Hospital is a Designated Planetree Leader and Innovator in Person-Centered Care. We are human beings caring for other human beings with kindness and compassion in a welcoming, safe environment. This means creating workplaces that energize and inspire joy, unite communities, and improve health outcomes.
Patients are posting higher satisfaction scores, and are being treated more quickly and effectively. The hospital is also reporting success attracting new staff. Stamford Hospital received an “A” from the Leapfrog Group, a designation that recognizes its performance in protecting patients from harm and providing safer healthcare in areas such as infection prevention and preventing medical errors, injuries, accidents, and other hazards. The hospital’s design took into consideration every person involved with the facility, and it also took into account the facility’s impact on, and influence by, its natural surroundings.
The Healing Power of Nature
The campus is envisioned as an arboretum, with strategically chosen plant materials to help define spaces, provide wayfinding cues, and give access to a variety of outdoor spaces and views to nature for patients, families, and staff. This encourages connection with the community, through time spent outdoors, socializing (even if at a distance), relaxing, and exercising. Hospital staff can take a quick run over lunch, eat outside in the sunshine, or hold a staff meeting under a towering oak.
Outdoor terraces, landscaped and south-facing to the Long Island Sound, are immediately available for the surgical, cardiology, and critical- care staff members. Other staff members are welcome to these areas of respite. Upper tower nursing units have south-facing lounges, as well as quiet spaces for regeneration.
As a good steward of the environment, Stamford Hospital was the largest and first hospital in Connecticut to be awarded a Certified LEED for Healthcare rating. Compared with figures from the previous hospital, water use was reduced by 32 percent, energy use by 12.5 percent, waste diversion was increased by 86 percent, and the use of sustainable materials was increased by 59 percent. The building was designed vertically for optimal utilization of the existing site, preserving land for future growth, and allowing all patient rooms to have exquisite views.
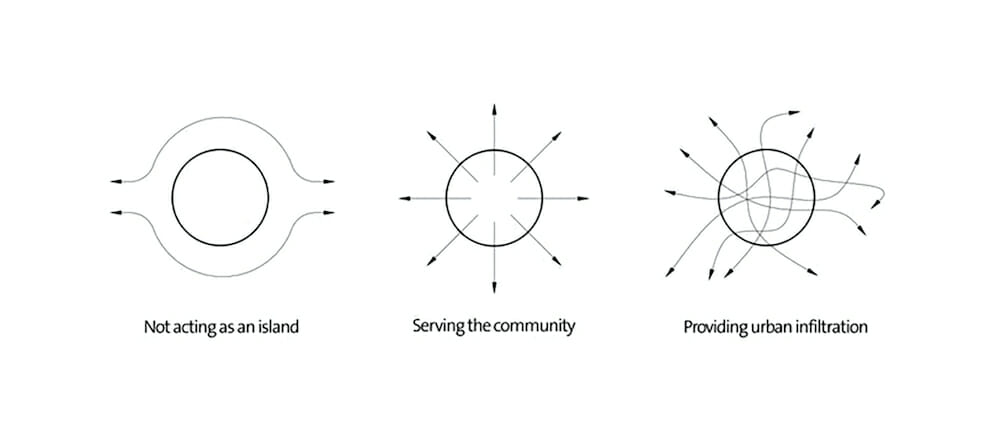
This diagram illustrates a transition of the hospital campus from an island to an integrated part of the neighborhood. Image provided by EYP.
Personalized Care
Humanizing, personalizing, and demystifying the healthcare experience, the main elements of the Planetree philosophy, are at the core of Stamford Hospital’s design. For example, when a patient comes to Stamford’s ED, they are immediately welcomed, triaged, and assigned a “track” (designated by color, such as red for someone in need of emergent care). The same care providers stay with them for their journey. Continuity of care, familiar faces, and family involvement are key healing elements that help to personalize the patient experience.
Ready access to information, including a patient’s own medical charts, is paramount. At Stamford Hospital, patients and families can use the Resource Center/Medical Library, which has a wealth of information on specific illnesses and diseases, medicines, and treatments. This allows patients and families to be their own advocates and demystifies what can be an intimidating process. This personalized care pays off through improved health outcomes, lower readmission rates, and shorter stays. The unwavering constant is that each person who comes through the doors—patient, family member, staff, or visitor—is treated with respect, dignity, and compassion.
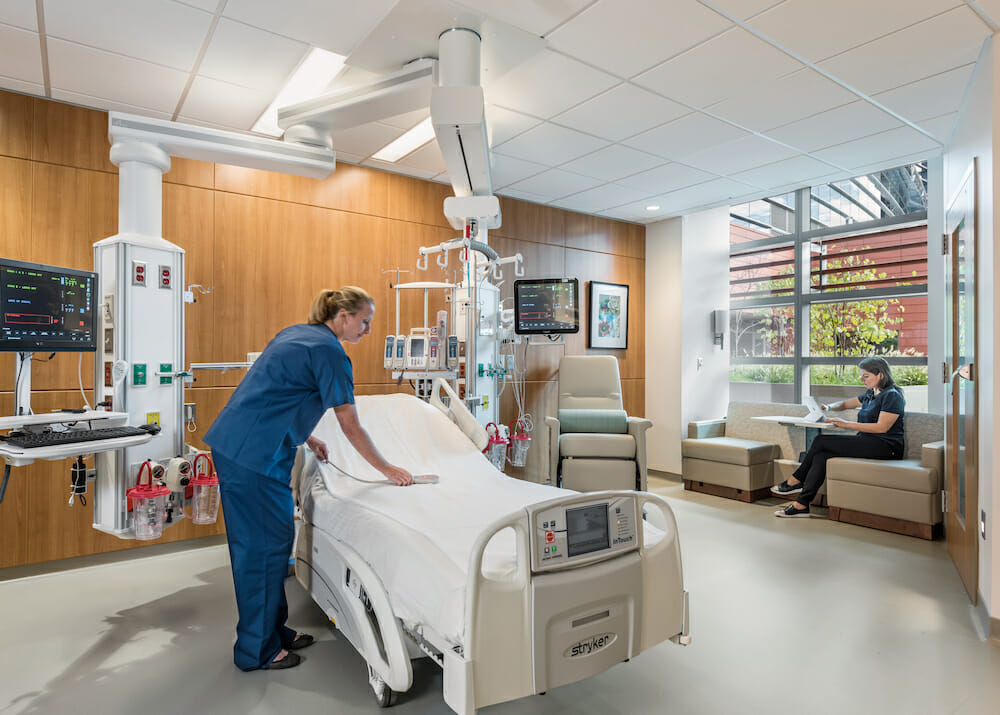
Intensive Care rooms offer a place for families, and access to nature. Photo by Anton Grassl/ESTO.
