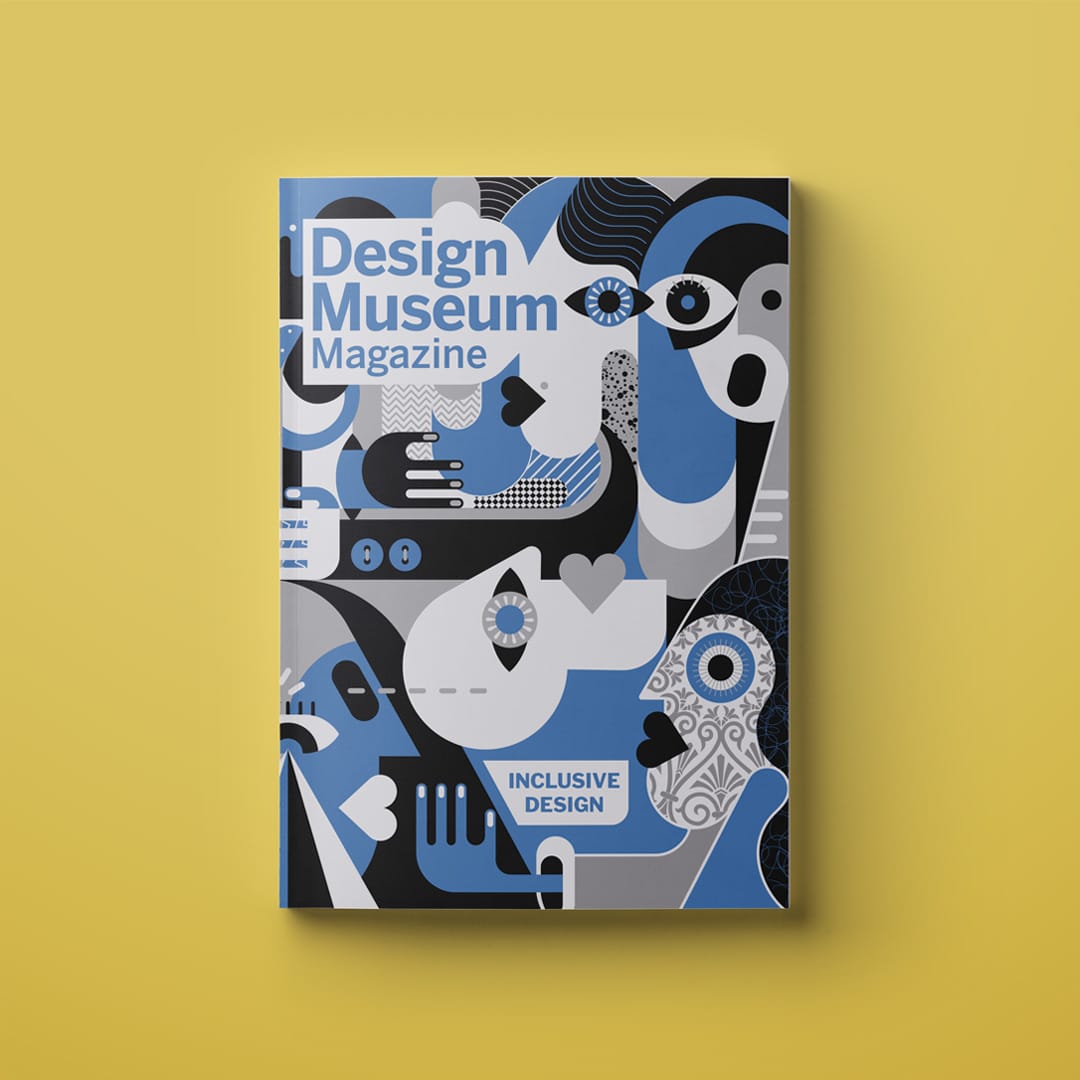How Can We Design for Disabled Joy?
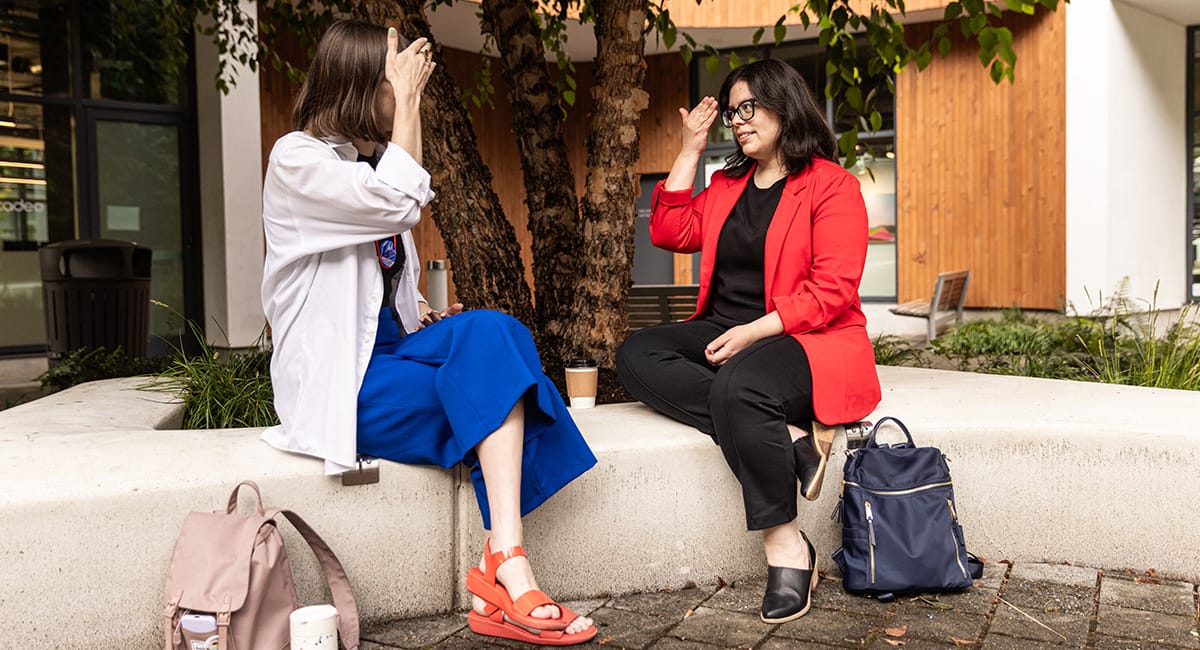
Deaf-friendly curved seating makes signing easier. (Holst Architecture)
By Holst Architecture & Hannah Silver
We all deserve to take up space and participate in our communities! Unfortunately, for many people with disabilities (at least 26% of the population), barriers in the built environment severely limit where people can go. For someone using a rolling mobility device, encountering one step in the doorway of a beautiful flower shop may mean they simply do not get to visit the store like everyone else.
The ADA Standards for Accessible Design is a federal document that sets the minimum requirements for making buildings and other shared spaces inclusive of disabled people. However, many peoples’ needs fall outside the ADA’s requirements, and older buildings often have not been updated to meet code.
In 2020, Holst Architecture’s Inclusive Design Facilitator, Hannah Silver, began a research and engagement project called Design for Disabled Joy. The goal was to learn directly from diversely disabled people about how architects and others who design buildings can go “above and beyond the ADA” to meet peoples’ access needs. Most importantly, we asked people how designers can support disabled joy.
We asked people where they loved to go and where they wished they could go to have an enjoyable time in their everyday lives. Through surveys and interviews, we uncovered lots of great design ideas and areas for improvement. We distilled our findings into 8 Ways to Design for Disabled Joy. When we design to meet disabled peoples’ needs, we also benefit people pushing strollers, kids, short people, tall people, plus size folks, and many others! But it is also important to remember that sometimes peoples’ needs can be very specific to themselves, and that is still worthy of designers’ attention. People with very specific needs in space have the most to gain from newfound accessibility.
Eight Ways to Design for Disabled Joy
1. Better (and More) Bathrooms. You never know when you’ll need a restroom! It’s easier to go out when you can expect a comfortable bathroom experience. Bathroom needs go beyond using the toilet. Look for spacious stalls, adult-sized changing tables, and thoughtfully located grab bars.
2. Equal Entry. Secondary access doesn’t feel good – let’s make sure we can all get in the front door fairly, and move through the building or space without issue. Stairs and elevators should be near each other, and ramps can replace stairs.
3. More Chairs, Everywhere. Some of us need to rest more often than others, and providing a variety of inclusive seating types goes a long way. Look for different heights and widths of chairs, with and without arms.
4. The Space Between. The way we arrange furniture can help or hinder movement and access. The ADA doesn’t cover furniture unless it’s built into the building. As you move through a space or building, think about whether two wheelchair users could comfortably pass each other in corridors.
5. Clear Navigation. There are lots of ways to make space easier to comprehend and move through, starting with accessible signage and including creative ways to add multisensory cues to a layout.
6. Balance Sensory Inputs. We all process sensory inputs differently, and some of us don’t use vision or hearing. By applying thoughtfulness to finish colors, textures, and materials, as well as sound and lighting, we can support all of our sensory needs.
7. Dynamic Design. We don’t always need the same things – so malleability and options go a long way. Providing a variety of space types supports varying needs, especially for neurodivergent folks who need retreat. Providing furniture that adjusts, or control over a room, increases agency.
8. Digital Bridge. Sometimes the preferred way to access a space is remotely. We can also make space more accessible by simply letting people know what to expect before they arrive!
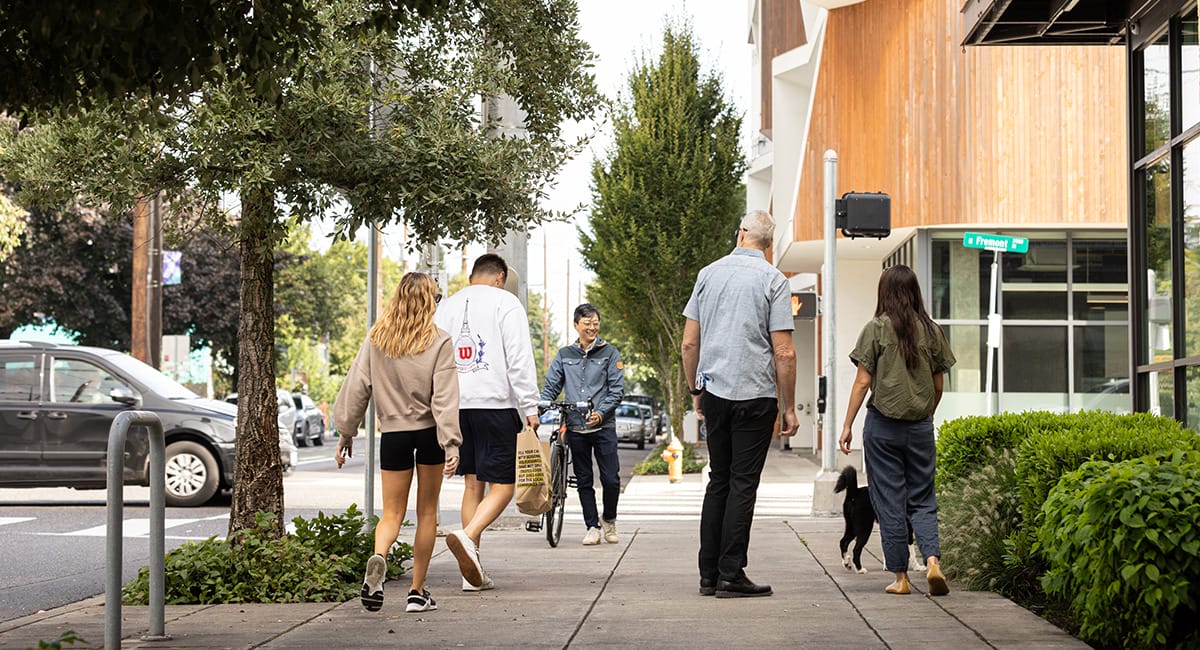
Extra-wide sidewalks help Deaf people, mobility device users, and plus size folks pass each other comfortably. Audible and tactile crosswalk signals help Blind and Deaf people cross the street. (Holst Architecture)
Let’s Do a Scavenger Hunt!
What Inclusive Design Can you Find in Your Neighborhood?
Want to find out if the urban design around you supports disabled joy? Bring this checklist, a pen, and something that rolls (a stroller, bike, or even roller skates) to test for “rollable spaces.” Check off the items below as you find them!
Disabled Joy
1. Publicly available family-sized all-gender restrooms support people with complex disabilities. BONUS: adult changing table!
2. Curb cuts with truncated domes (bumps) for wheelchairs and traffic safety for low-vision / Blind folks.
3. Buildings with automatic doors and level doorways for convenient wheeled access.
4. Dog-friendly design like water bowls to support service animals.
5. Safe crosswalks with audible and tactile (vibrating) signals.
6. COVID-19 design responses for our immunocompromised friends.
7. Sensory retreat space supports people with Autism and dementia.
More Inclusive Design
8. Fat-friendly furniture like sturdy benches, chairs without arms, moveable items, and a mix of seating options.
9. Queer-friendly spaces, usually indicated with rainbows/signage.
10. A street named after a non-male person or a statue of a non- male person.
11. Art that highlights Black joy or celebrates non-European cultures.
12. Indigenous language or art to honor local stewards of the land.
13. Kid-sized/-friendly design because parents and kids go everywhere.
14. Public drinking water since not everyone has a kitchen sink.
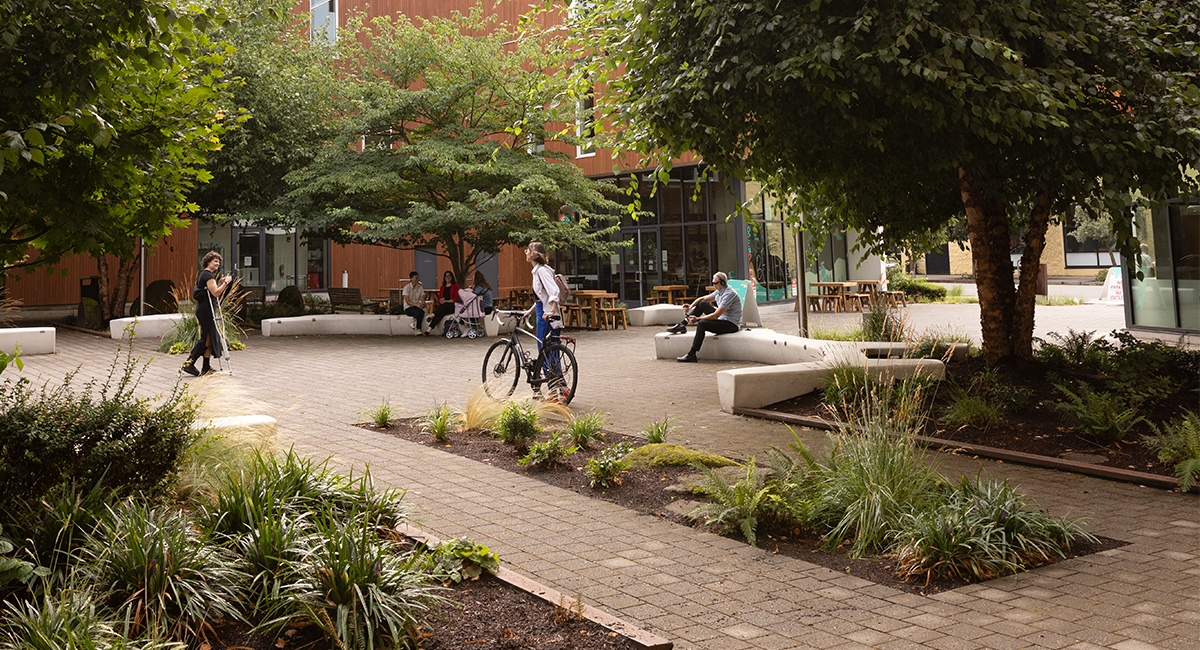
Courtyard at One North, a Holst building project (Holst Architecture).
Want to learn more about Design for Disabled Joy and other inclusive design strategies? https://holstarc.com/news/disabled-joy
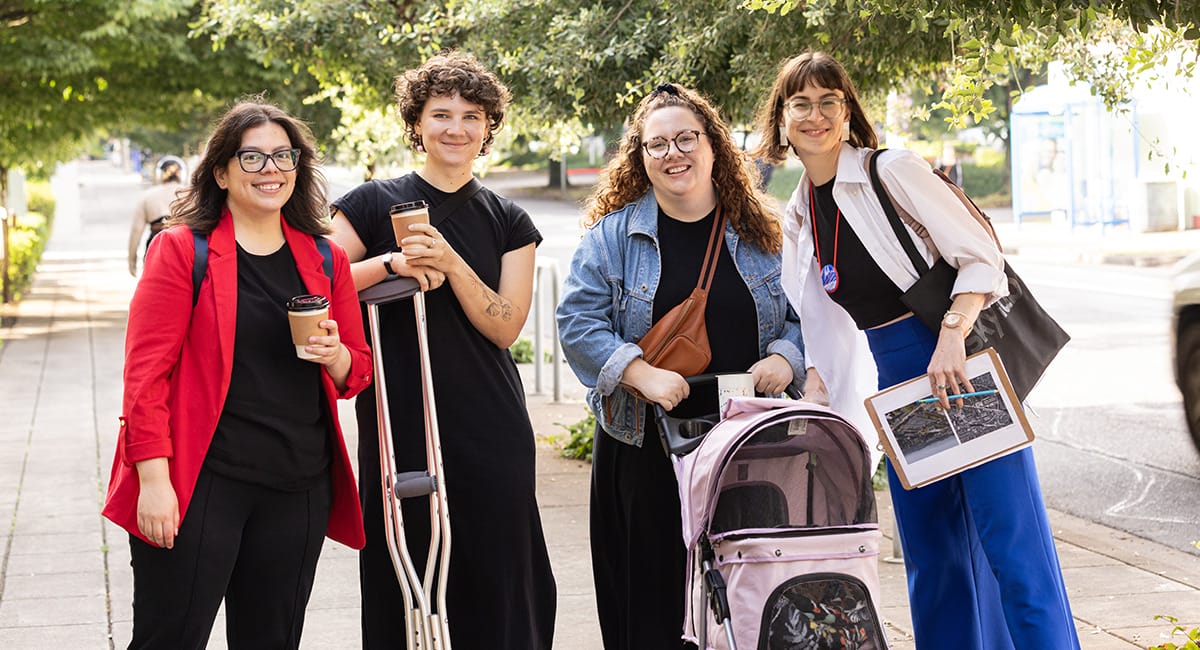
Holst Architecture team left to right: Monse Fonseca, Rae Weston, Kate Brown with Fern the cat, and Hannah Silver.
