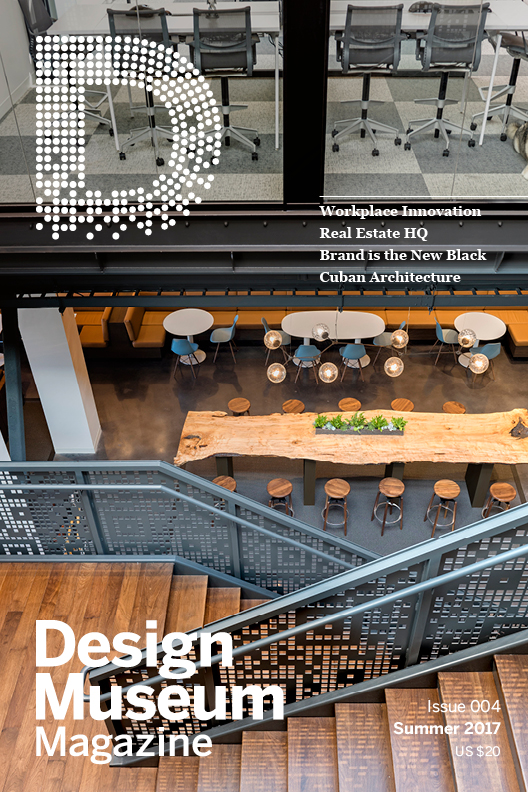Building Strong Connections
A New Context and Headquarters for WS Development
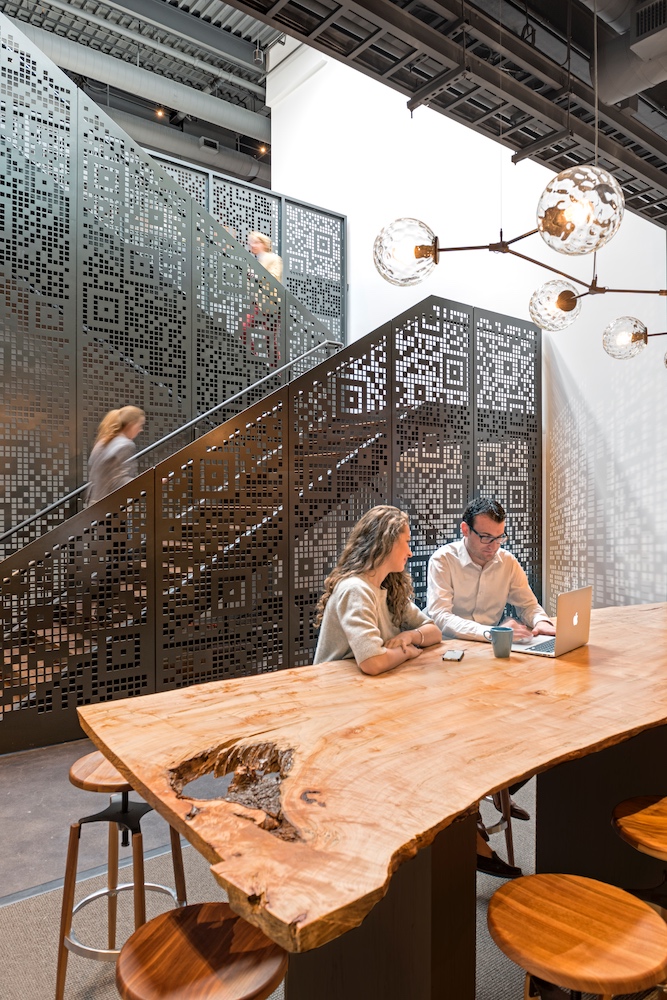
WS Development employees collaborating within their new large shared kitchen. The space offers ample opportunities for employees from different departments — and different generations — to come together and share ideas.
By Elkus Manfredi Architects, images courtesy of Elkus Manfredi Architects
Several years have passed since office design embarked upon its brave new world. Long- standing assumptions have been disproved and discarded, replaced by a new emerging consensus about business space and how it can define and drive a company’s mission. The shift is most notable in the corporate world, where sterile cubicle farms and barren office rows no longer suffice or inspire. The quality, layout, and texture of office space have become just as important as location and square footage to the success of a company. Clients from almost every sector now ask designers to craft custom interiors that can foster collaboration and learning, assist in attracting and retaining talent, and express the company’s unique values and culture to employees and visitors alike.
“Most companies are now aware just how much space matters,” says Elizabeth Lowrey, a Principal and Director of Interior Architecture at Elkus Manfredi Architects. “Today we start every project thinking about placemaking—about creating environments that people want to be in. Whether we’re working with a hotel, a corporation, or an educational institution, each of our clients desires a workspace that promotes excellence, a place that helps their employees do their jobs well, a place they feel proud of. They want workspaces that enable mentoring and facilitate exchanges between departments and across generations. They want a strong connection to the world outside their offices and, whenever possible, to nature. And they want spaces that speak to who they are, what they do, and how they do it—spaces that couldn’t possibly belong to anyone but them.”
Elkus Manfredi had an opportunity to apply these design tenets on a recent project with longtime client WS Development. One of the largest private real estate developers in the country, WS Development has developed
over 20 million square feet of existing retail space, with much more on the way. Founded in 1990, the suburban Boston developer had spent almost all its life in the former offices of a financial services firm in Chestnut Hill. The company had grown quickly, mushrooming from a handful of employees to over 100 as its holdings and activities expanded. The built-out space had begun to feel cramped long before WS directors began talking with Elkus Manfredi about beginning the search for a new home.
More than the increasingly tight quarters, it was the nature of the space that presented the real problem. WS Development was planning, building, leasing, and managing its retail properties across the country from a vast, impersonal collection of high-paneled cubicles strewn across three non-connecting floors. Employees worked in isolation, struggling to connect with their own co-workers, let alone with colleagues from other departments. Communication suffered, and there were few opportunities for collaboration, spontaneous or programmed. Management did its best to carve out collaborative workstations and shared spaces wherever possible. But the old-school office footprint hemmed in their efforts and kept them from doing more.
Worst of all, the look and feel of the space were beginning to create drag both within and outside the company. While WS Development employees were familiar with the company’s innovative practices, they didn’t perceive them in their surroundings. The workspace, while always presentable and professional, said even less about WS Development to outsiders. It became increasingly difficult for the company’s marketers to bring perspective partners or important retail clients there. “We knew we were a unique company doing things no one else in our industry was doing,” says Chief Operating Officer Samantha David. “But our space didn’t reflect that at all.”
WS Development and Elkus Manfredi had been working together since 2010 on One Seaport Square, a large mixed-use retail and residential center in Boston’s newest neighborhood on the harbor. The two firms had informally discussed the need for WS Development to relocate its headquarters for several years, until 2014, when a solution presented itself. The developer had just finished repositioning one of its properties, an upscale retail center called “The Street” that literally stood across the street from the company’s then-headquarters. Featuring high-end retail, a movie theater, a bank, outdoor activity spaces, and over a dozen restaurants, “The Street” also included a three-story building originally conceived for retail, with polished concrete floors, unusually high ceilings, and floor-to-ceiling windows for natural light. In addition, the building offered splendid views of nearby Hammond Pond, a quiet body of water that reflects the blue sky on clear spring and summer days and is ringed by a picturesque New England forest that explodes into color every fall. The ground floor of the building was already leased to a retail tenant, but the top two floors were still vacant. “After our first round of discussions, it became clear that WS should move across the street and into its own building,” recalls Elizabeth Lowrey. “It was time for this pioneering developer of game-changing new retail centers to put itself into its own context.”
The WS Development project was centered on shared objectives. In its old space, employees and departments were confined to silos. The developer wanted its new space to generate opportunities for group work, planned and ad hoc meetings, and ample casual contact. “We need all of our extraordinarily talented people to get together as much as possible,” says Samantha David. “The person from leasing with the person from design with the person from development and construction. It enables us to be more efficient, and to become much better at what we do.”
David and her fellow WS Development principals were also determined to help create a space that was not only appealing and comfortable, but that would excite and inspire employees to develop new individual skills and a shared vision for the company. “People here do best when they are passionate about their work,” she says. “Not just their work today, but the things they and we will do in the future. We’ve always had a transparent, open-door culture. But our former space didn’t support or communicate that. We wanted a workplace where all our departments would interface, where a person could walk by a desk in another section of the office, see something new, and stop and ask about it.”
It was essential that the new workspace appeal to potential company hires and continually inspire existing employees. “People are incredibly mobile and can work from anywhere these days,” says Jane Zimmerman, an Elkus Manfredi interior designer and project manager who helped direct the effort with WS Development management.“We needed to create a space where people want to be.”
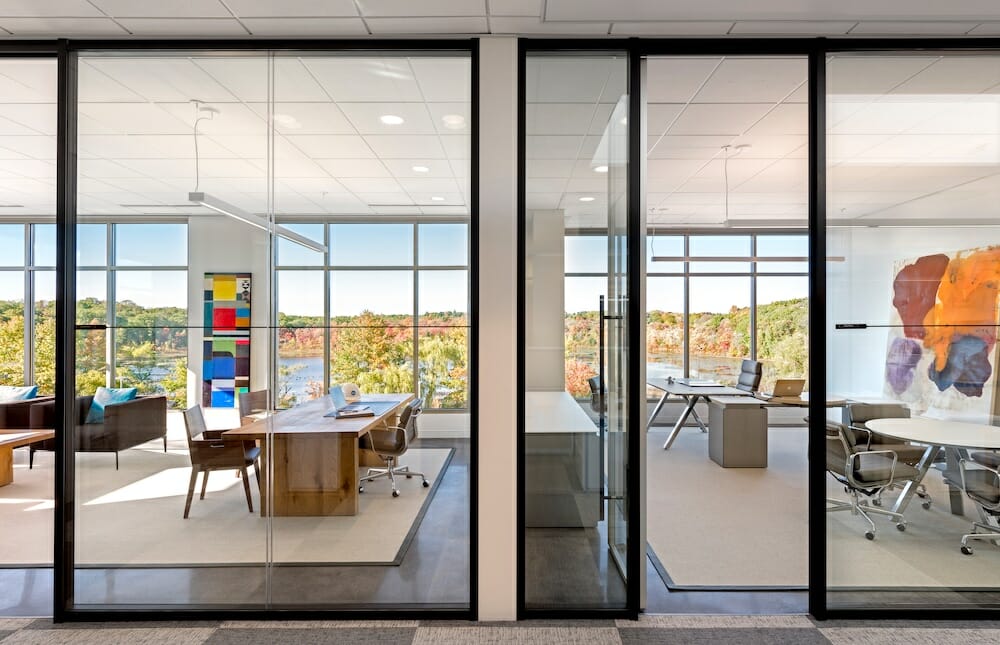
Partners’ offices, once hidden behind opaque walls, are now open and clear, reflecting the transparency inherent to WS Development’s corporate culture.
Along with making a collaborative workspace that would motivate employees to develop new skills, WS Development and Elkus Manfredi were determined to create a headquarters that was indelibly steeped in company culture and brand and would communicate these elements clearly and effectively to everyone who entered. “We were concerned with two audiences – our employees and our potential partners,” says David. “We wanted our employees to feel good about where they work and what they are building; we want it in the front of their minds that WS Development builds places that feel good, that we build places that last. For our clients and potential partners, we wanted to give them an immediate insight into who we are as soon as they step inside our offices. Our space should help them understand that we are leaders in the retail world, that we don’t just build shopping centers, we create venues for social interaction, connective places where people will come to pick up their kids or take a yoga class or stop off for a popsicle and hang out, places people will want to return to again and again. This is the future of retail. We all know that if we don’t create these kinds of spaces, people will do their shopping online.”
The space and its natural setting offered inspiration and opportunity to Elkus Manfredi’s designers. “Because it had been originally conceived for retail, the space had polished concrete floors and high industrial ceilings,” says Zimmerman. “You’d never find that height in a spec office building. That gave us a lot more choices.”
The nearby pond and woods provided context and texture for the designers. “We knew we would do everything we could to enhance that view,” says Zimmerman. “And we also knew we could draw many of our decorative elements and motifs from this natural setting.”
Elkus Manfredi worked closely with WS Development leadership and staff to help them transition to the new level of collaboration made possible by the design. Input was gathered from staff and the design developed in an iterative, inclusive process in which all voices were heard and valued. Moving from a closed culture to an open and collaborative way of working was a transition, the benefits of which were introduced and demonstrated by Elkus Manfredi throughout the process. Initially skeptical, employees became enthusiastic as they began to understand how the new space would support their work, how a collaborative environment would enhance their daily experience and performance, and how the workspace itself could become a marketing tool demonstrating the essence of the WS Development brand.
For designers, having a client who is also a builder and designer presents both opportunities and challenges. The dialogue tends to be livelier, but also more complex, as it was during the WS Development project. “It is true that you speak the same vocabulary far earlier in the process than you do with most clients,” says Lowrey. “But there are subtle differences in that vocabulary that aren’t always apparent. When I talk about a cheerful space, I probably have a different picture in my head than someone else does. The first task here was to agree on a common visual vocabulary.”
Once that common vocabulary was established, design alternatives were developed and discussed to arrive at solutions that addressed strategic, cultural, and logistical needs of the company. Mood boards, renderings, and other design tools helped the client visualize each alternative. Flexibility was designed into the workspace to accommodate immediate requirements as well as future needs as WS Development grows and evolves over time.
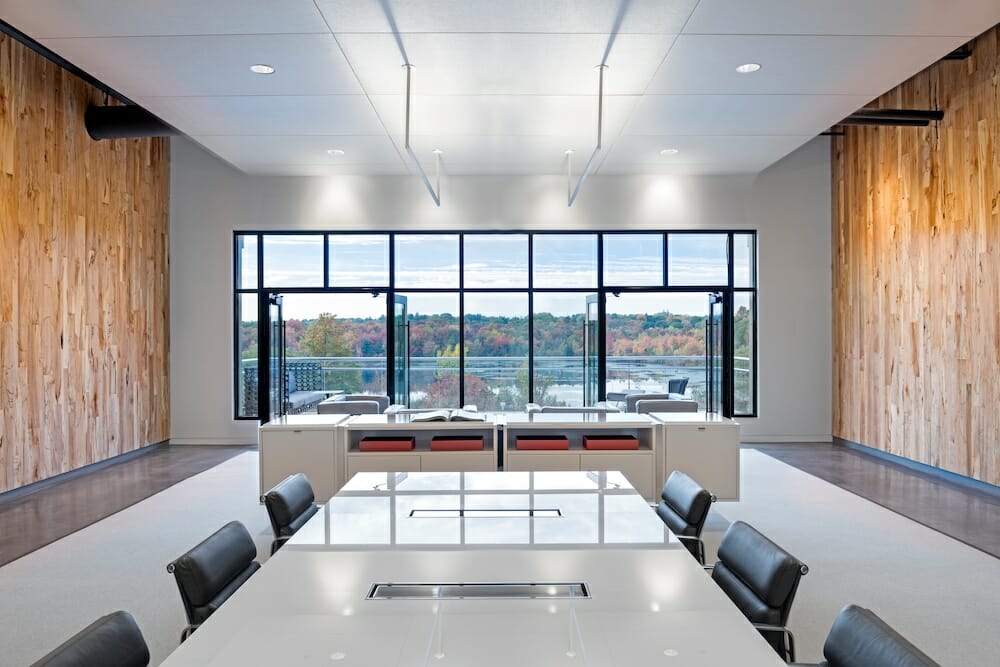
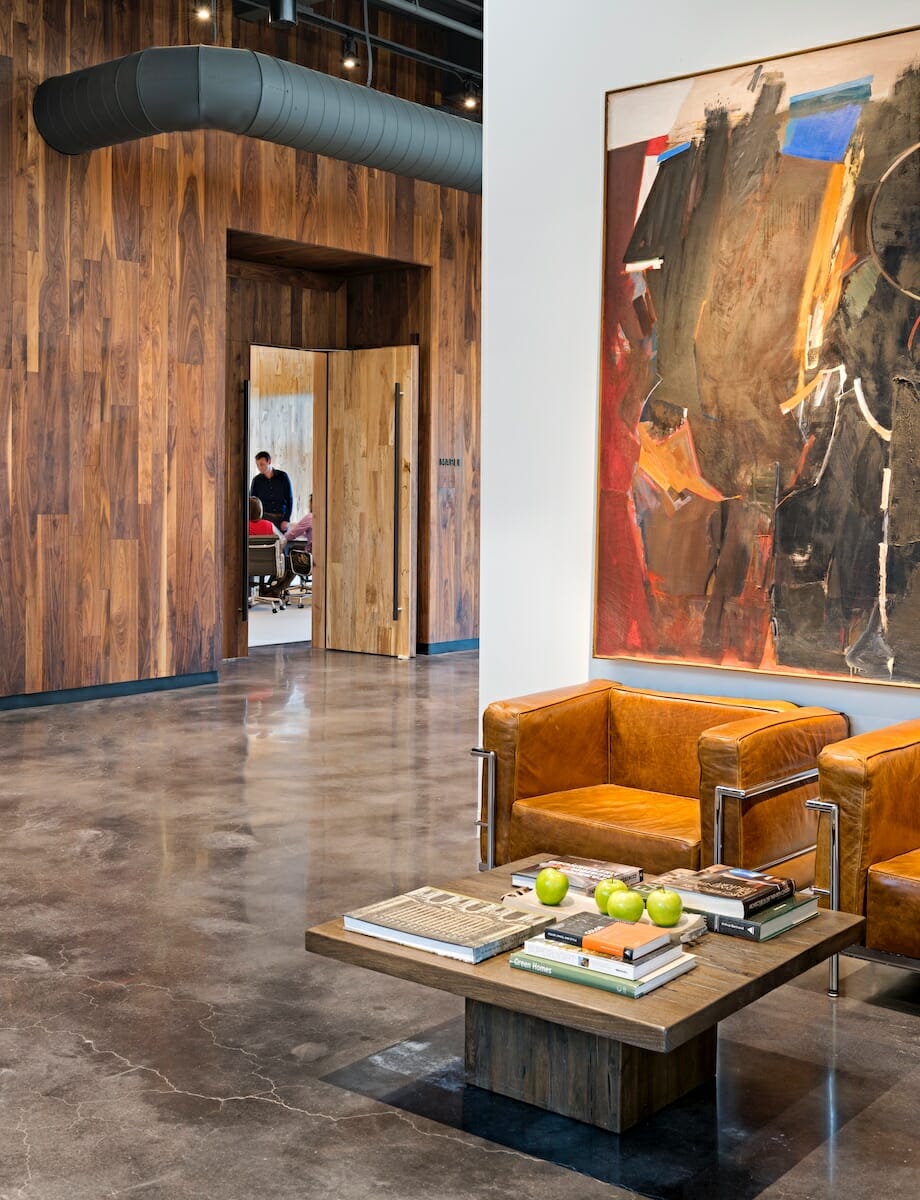
WS Development moved into its new offices in the spring of 2015, with 30,400 square feet of usable space across two floors. Natural light pours in through the oversized floor-to-ceiling windows and vaulted skylights, and is reflected by the polished concrete floors. There is plentiful use of wood. Looking far more like a retail venue than an office, the new space features 122 open workstations and ten management offices, where principals work in plain view through full-height glass walls both in front and behind their desks. Employees can watch the principals work, with forested Hammond Pond in the background. “This is a fundamental change for the company,” says Lowrey. “The partners’ offices are completely see-through. WS Development always had an open-door policy, but now that transparency is visible.”
There are 14 conference rooms. The five largest, which adjoin the lobby, feature and are named for individually crafted wooden paneling from trees found in a typical New England forest: walnut; hemlock; spruce; butternut; and for the largest conference room, used primarily for marketing presentations, maple. Most offer views of Hammond Pond. “The basis of the whole project was to celebrate this natural setting,” says David. “I knew from the outset that nothing we were going to build would ever be more beautiful than that.”
The company culture is tangible from the moment one steps out of the elevator and into the reception area. The custom-designed walnut reception desk features a broad, double-height walnut wall rising in the background. Honey-colored leather LeCorbusier lounge seating add comfort and color to the room, and exposed high ceilings provide a sense of space and freedom.
“You get a feel for the company and what’s going on right at reception,” says Zimmerman. “It feels very much like the retail spaces WS designs and builds. That’s who they are. This space, its configuration, and its aesthetic help everyone here grasp the bigger picture. WS was very much about reflecting the nature of its product as well as its culture. Its inner workings resemble the things it creates. It offers employees lots of choices and opportunities for connection, just the way its retail centers do: places to congregate and connect, and quiet spots where people can focus.”
Just a few steps past the reception desk, the main corridor affords two diverse and complementary views that speak volumes about the company culture. Looking in one direction, visitors can see employees conferring over drawings and documents at their workstations and shared workspaces. Turning around, visitors can gaze out onto Hammond Pond. This custom blend of industry and tranquility – of productive, man-made space and peaceful nature – perfectly expresses the WS Development brand and philosophy.
Not all the spaces in the new company headquarters are open. A first-floor room known as “the war room” offers employees an environment to conduct design charrettes and critiques. The room has walls vested in dark cork suitable for pinning drawings and renderings. Unlike the larger and far more open Maple Room, where clients view design presentations, this room is a private space where employees perfect their product before showing it to clients.
One of the original design features in the project is the grand black metal staircase that descends from behind the reception desk into the communal kitchen. The design of the stair rail was inspired by the company’s retail QR code, an ideal symbol for a company that creates retail environments. “We design unique custom environments for all our clients,” says Zimmerman. “I can assure you, none of our other clients has a QR code in a handrail.”
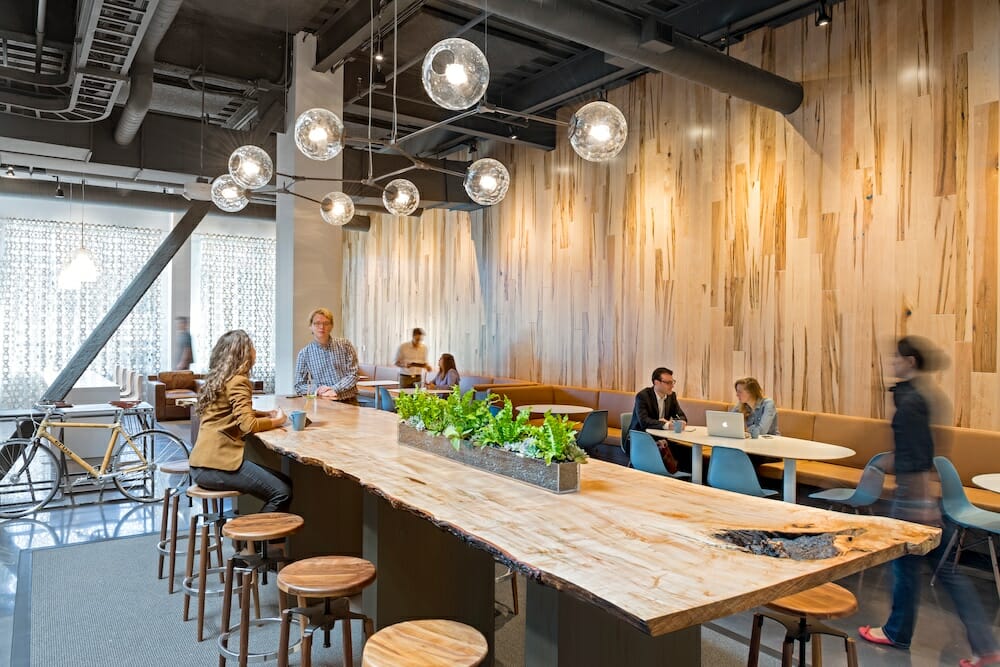
The kitchen, located on the ground floor at the foot of the staircase, is the heart of the office. The space features an extraordinary long table crafted from a live-edge maple slab and surrounded by adjustable wooden stools inspired by industrial design. Banquette booth seating is available along the rear wall, which features a surface of tapped maple that alludes to the process of making maple syrup in New England. The tap holes are plugged with blue putty.
With an atmosphere far closer to that of a hip restaurant than a commercial cafeteria or coffee room, the kitchen attracts employees from all departments, and hosts lively work and social interactions that foster team spirit and sustain morale. It is also an ideal place for different generations of employees to mix and get used to the idea of working in communal space. Older employees exchange ideas and anecdotes with Gen-Xers and millennials. “This was one of our concerns,” says David. “Our younger staff never experienced the private-office culture, but our older workers still remember a time when you didn’t want to share your work with your neighbor. Thanks to this space, however, our more mature workers have all adapted well. Instead of noticing they don’t have a private office, they notice that they come to work every day in a great space, and that there’s lots of room to move around.”
Company culture and shared open workspaces also facilitate exchanges of ideas and expertise. “The more experienced workers can now mentor younger workers,” says Zimmerman. “And the younger workers can share their skills in all things digital with their older peers.”
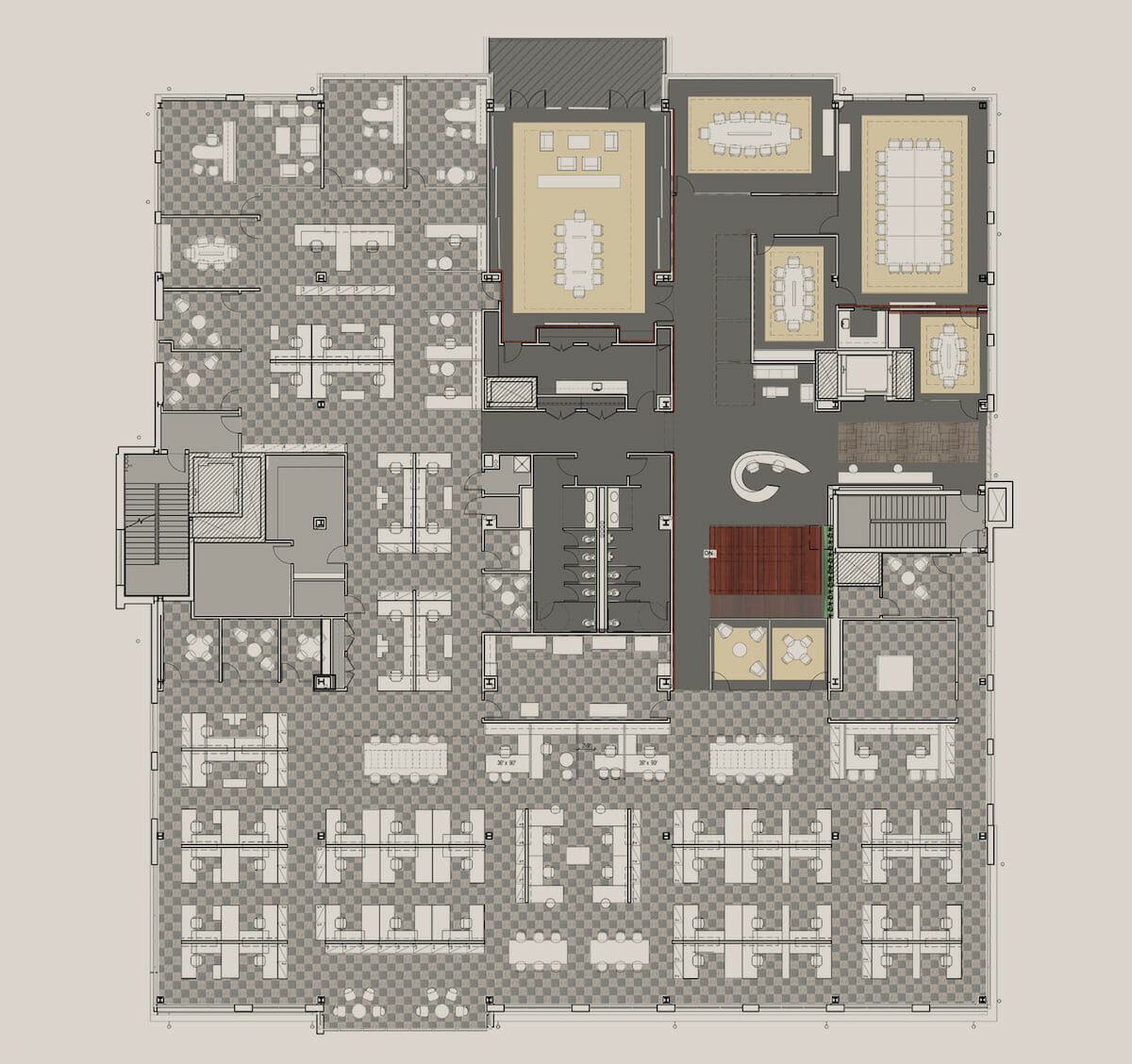
3rd Floor Plan
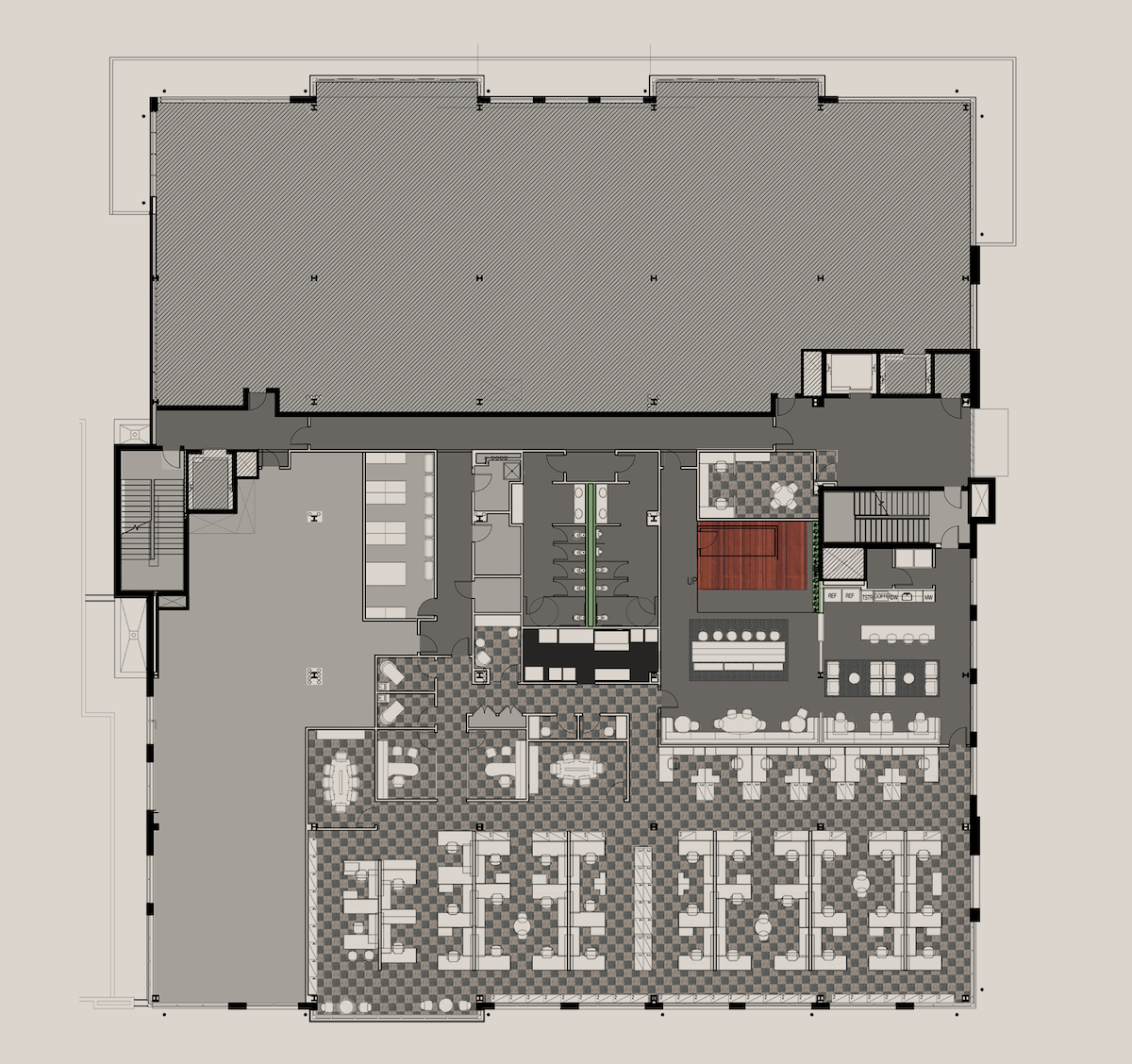
2nd Floor Plan
In addition to successfully transmitting the company culture, the new open office has also achieved another objective: improved performance and workflow. “Having an open floor plan allows us to share ideas and work together without having to set up formal meetings,” says Jeff Babcock, one of the company’s financial analysts. “We pull each other into impromptu conversations to quickly solve problems that come up throughout the day. The collaborative office environment has made our team much more efficient.”
WS Development’s new home has also proved effective in attracting talented employees. “The beautiful, friendly, and engaging workplace was one of the reasons that convinced me to join WS Development,” says Luna Zhang, Creative Operations Manager in the marketing department. “When I’m not at my desk, I often enjoy working in the variety of spaces the office has to offer. I love the cozy kitchen, the quiet project room, and the large drafting table under the skylight.”
WS Development’s new headquarters seems a radical departure from its former home, as if the company had suddenly shifted to light speed. But for Samantha David, it’s more about the company’s interior and exterior identities finally coming into alignment. “Our culture has not changed,” she says. “But this new space brings that culture front and center. People who came to see us in our old space didn’t get that. Now they do.”
